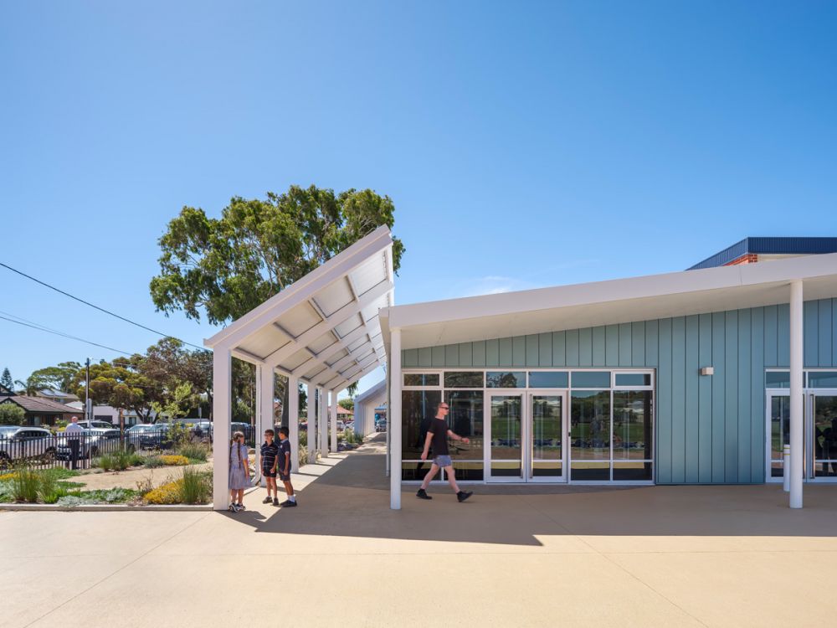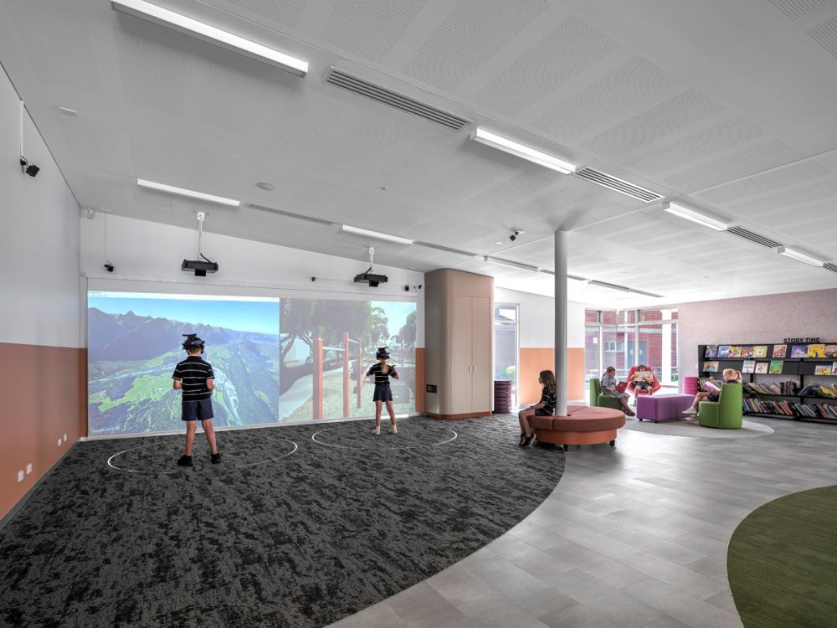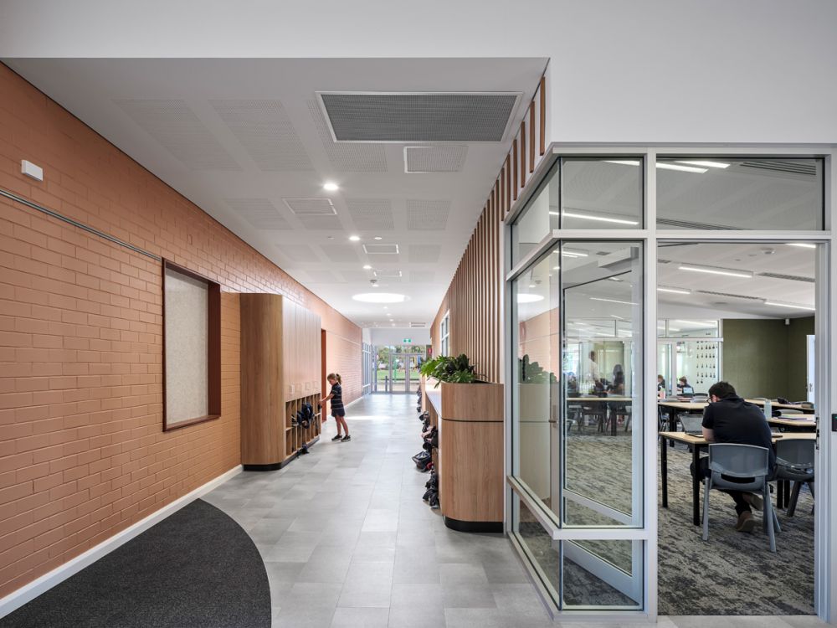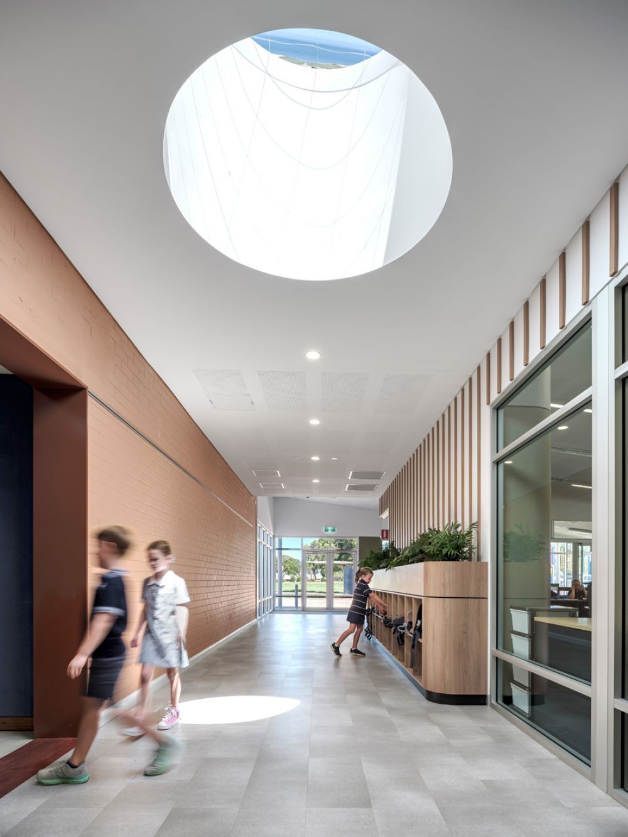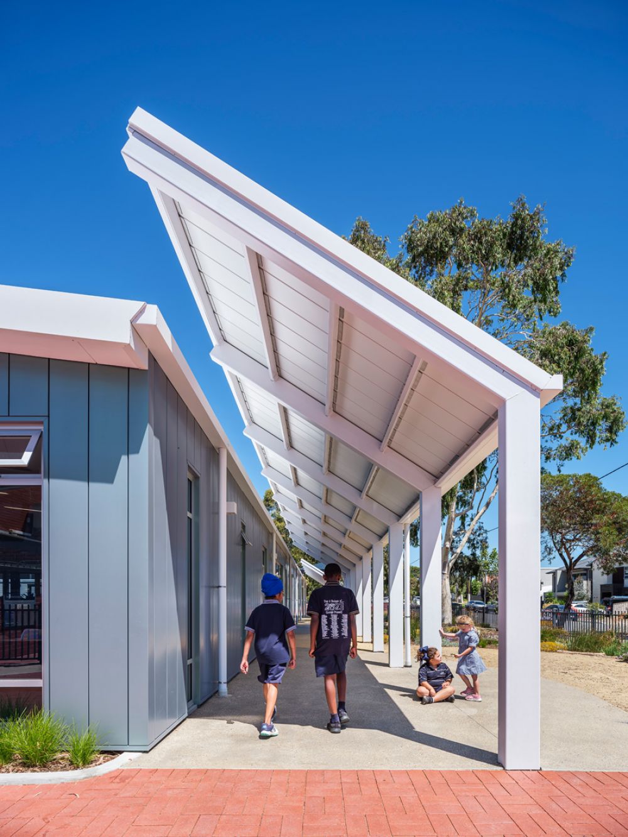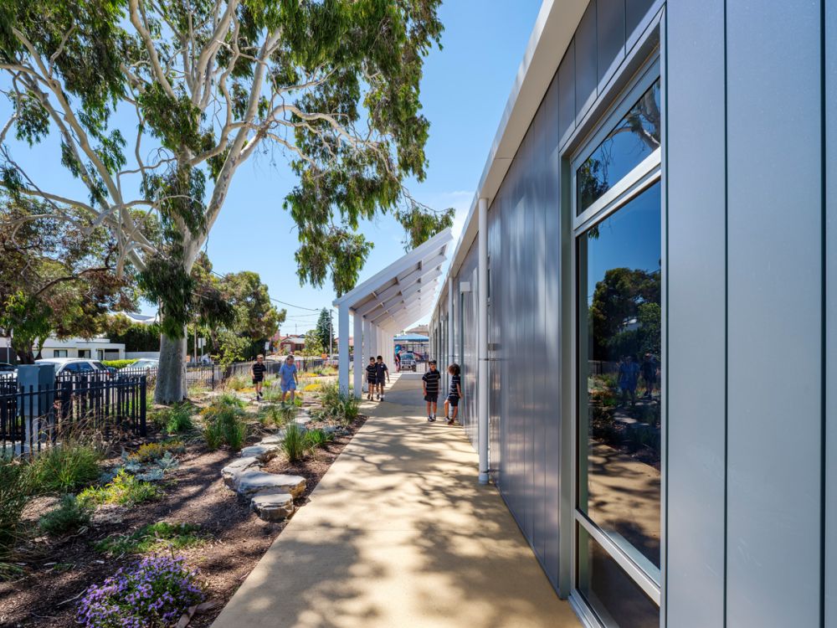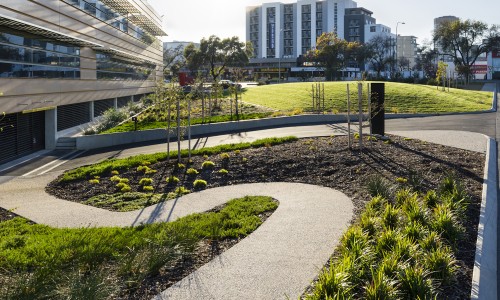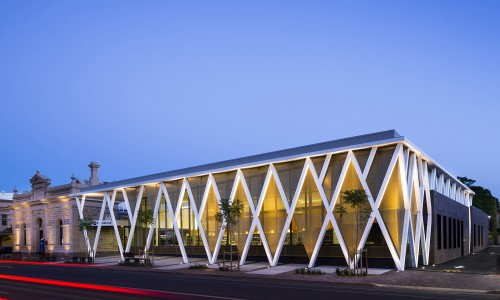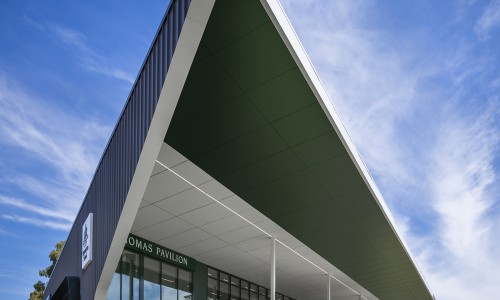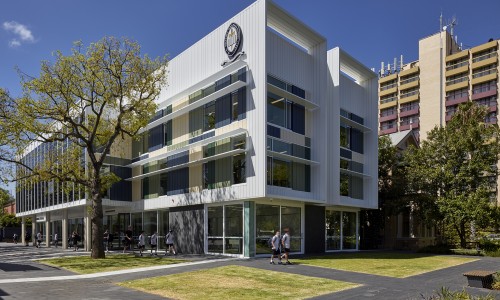Grange Primary School
The design for Grange Primary School responds to what was once an ephemeral wetland, reflecting the context to the coast and the existing landscape. Contemporary learning environments are encapsulated within this new building envelop and have been designed with agile learning, integrated technology and a greater connection to the outdoors as a core focus. The new Primary School building consists of 3 classrooms, 2 breakout spaces, a learning lab with library and a VR zone, a teacher prep area and additional storage. These spaces are visually and physically connected through glazed partitions and large sliding doors, creating a ‘learning street’ that can connect for collaborative and shared learning experiences, as well as future flexibility. The joinery, furniture and floor finishes create ‘ponds’ of activity, each with a different function varying from active and vibrant spaces to more reflective and quiet spaces. The design of both the built form and landscape focus on permeability, flow, experience, and connectivity of all parts. The planting palette includes plants indigenous to the area and those suitable for the coastal environment while also providing seasonal interest and sensory engagement.

































