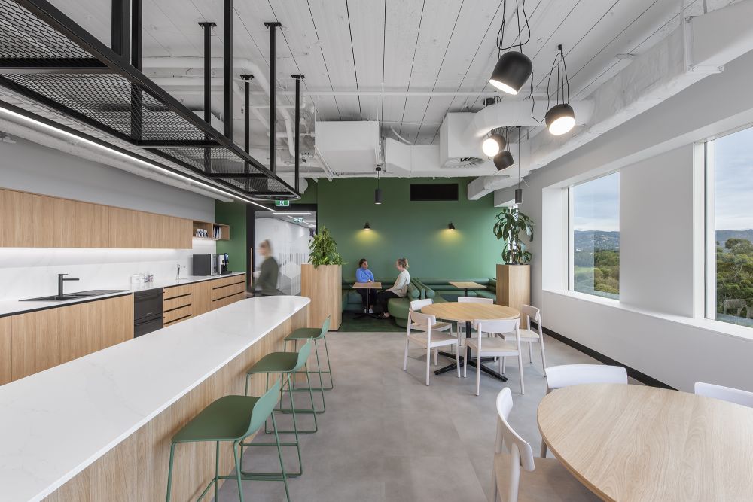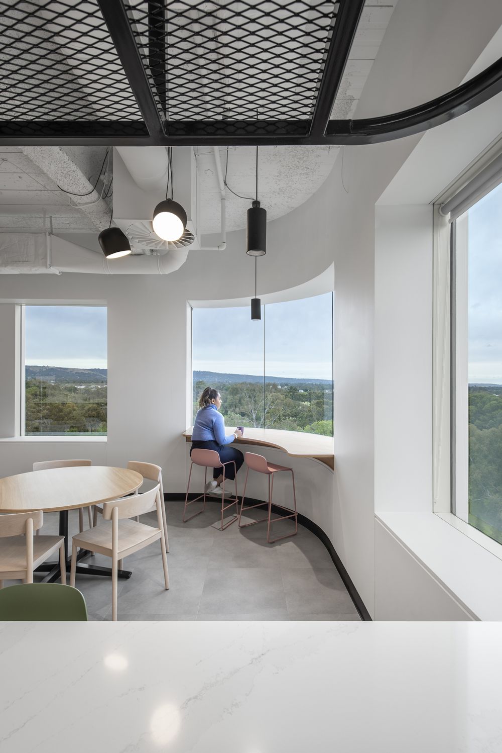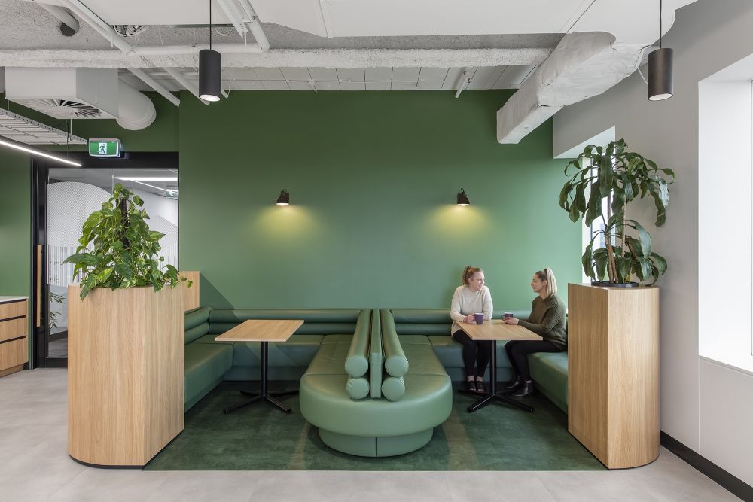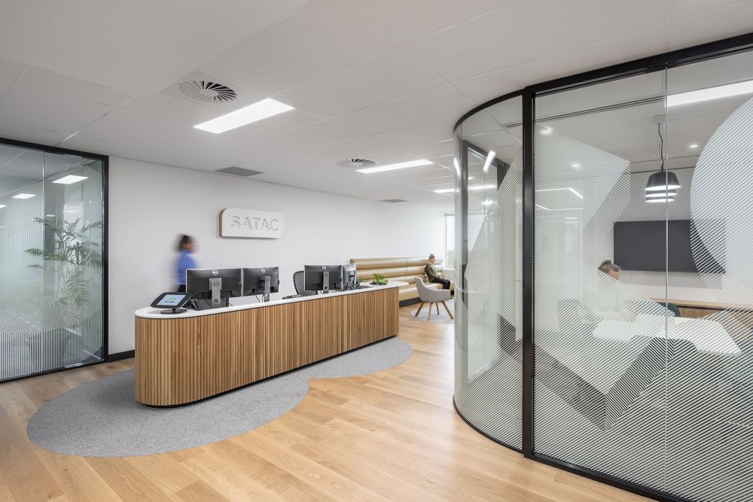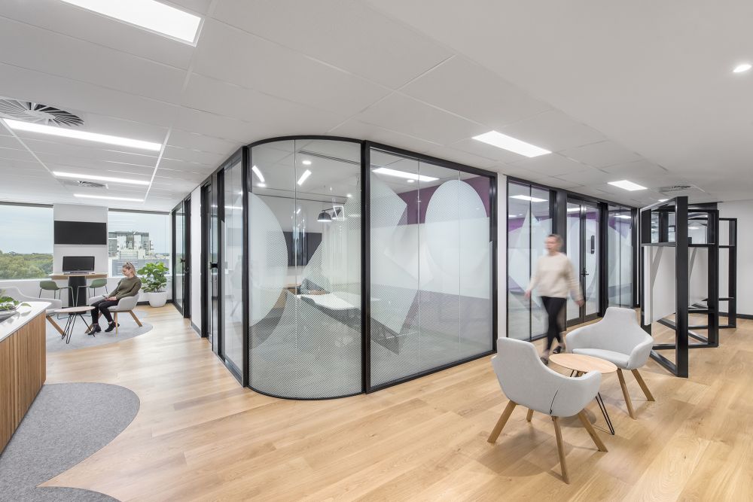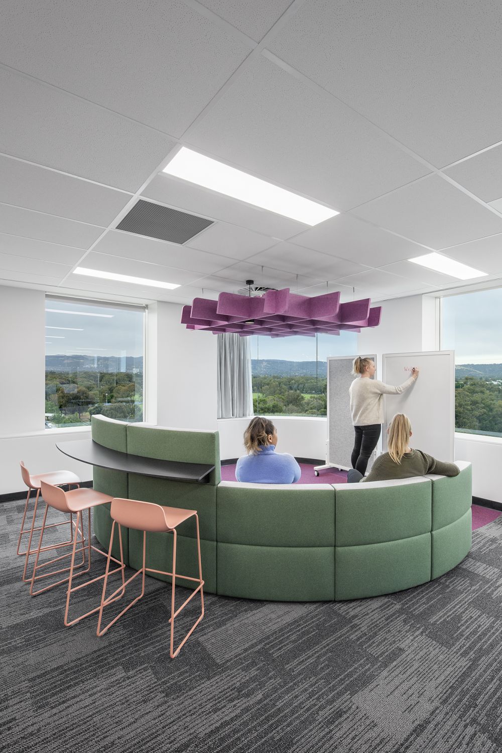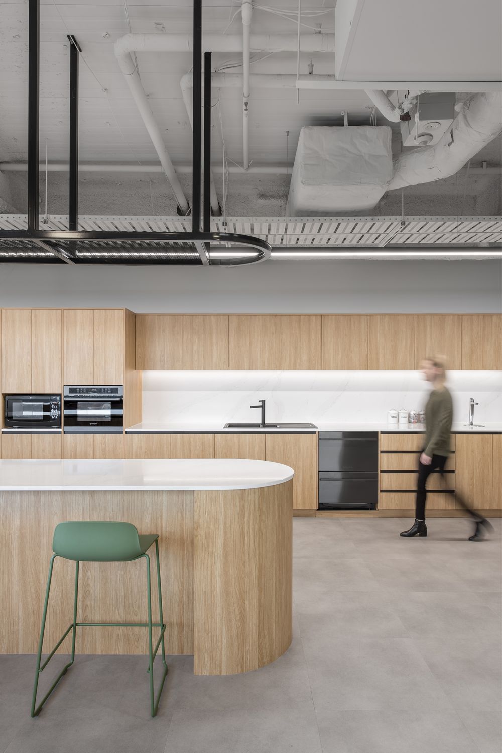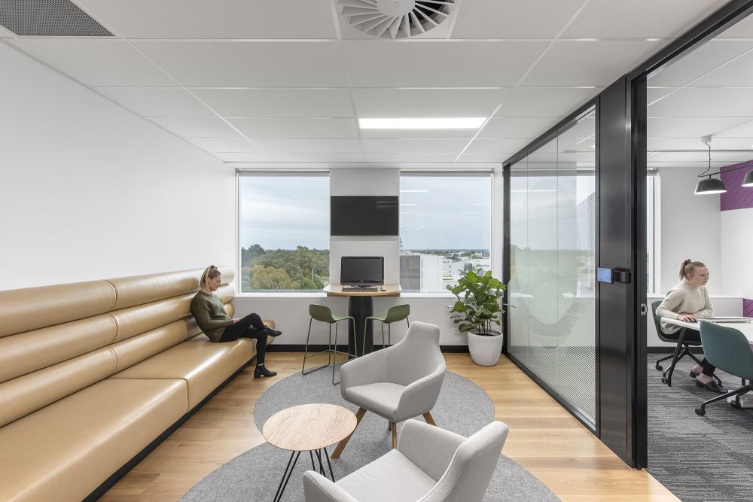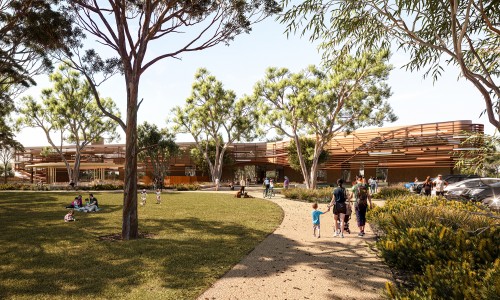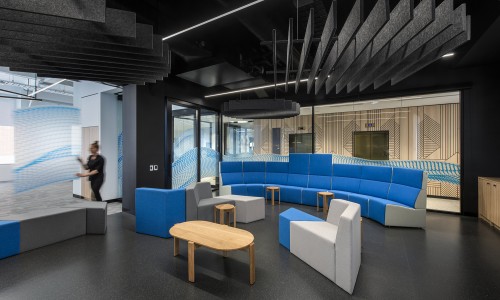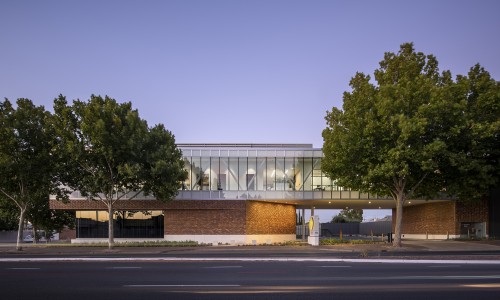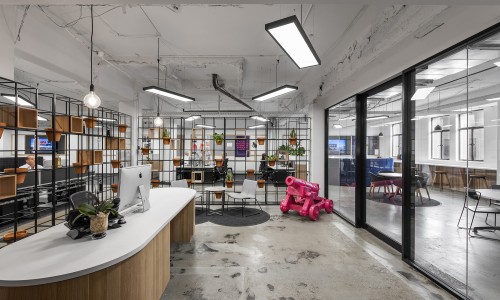SATAC Fitout
The new workplace fitout for SATAC on King William Street, is a tailored response to SATAC’s core values and cultural drivers. Our process involved early building testing across a number of locations to assist in the final decision to relocate to 431 King William Street. Previously disconnected over a number of floors in the original workplace, the new design over one floor sought to maximise opportunities to bring the organisation together creating a variety of opportunities to come together in teams and share ideas.
With impressive views of the Park Lands landscape, the large social space has been deliberately positioned in a location for all staff to enjoy this enviable aspect. The result is an interior that seeks to invigorate and energise staff through design interventions that encourage staff to collaborate and enrich workplace culture.The SATAC fitout has been designed with flexibility in mind, enhancing the working environment and providing the ability for the physical environment to evolve and adapt into the future. It was an important driver for the design to create a contemporary and professional environment for staff and clients balanced within a comfortable and welcoming atmosphere.

































