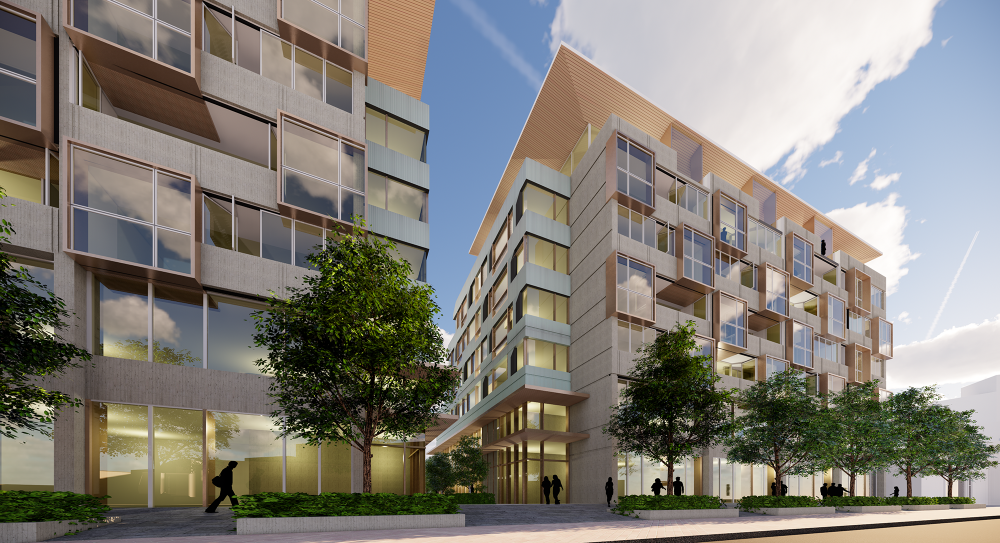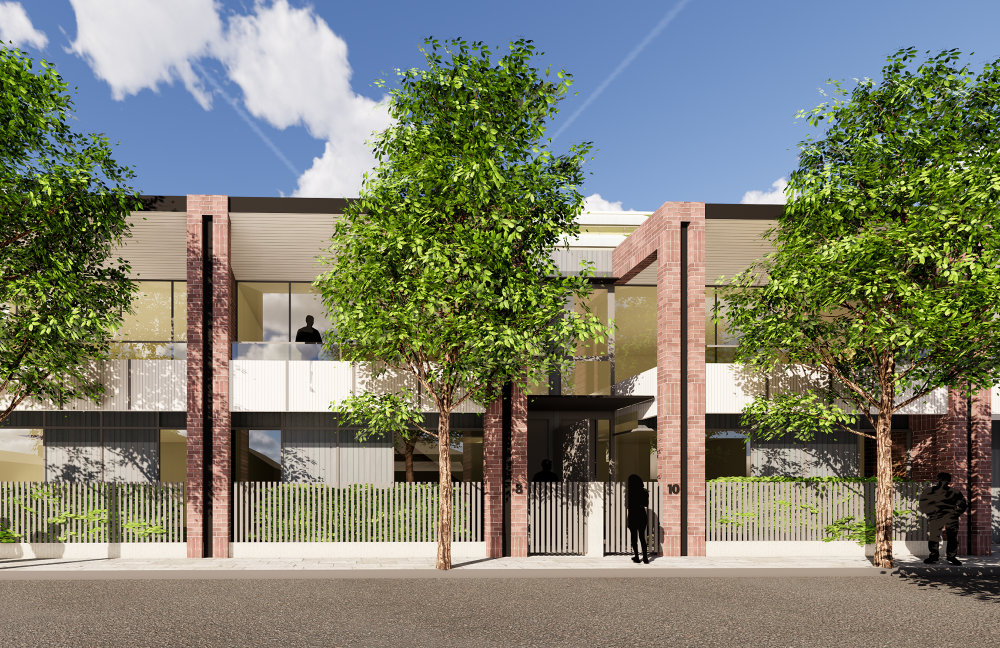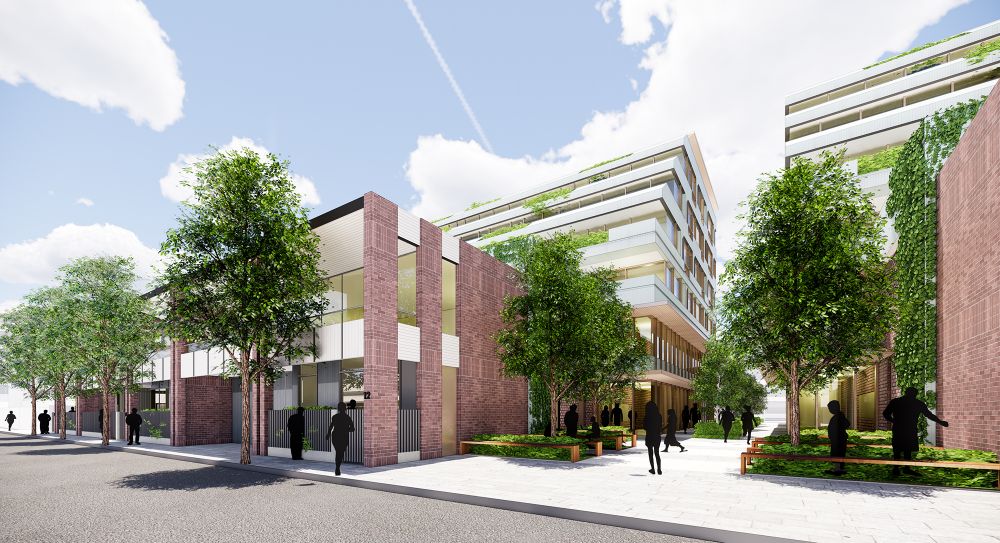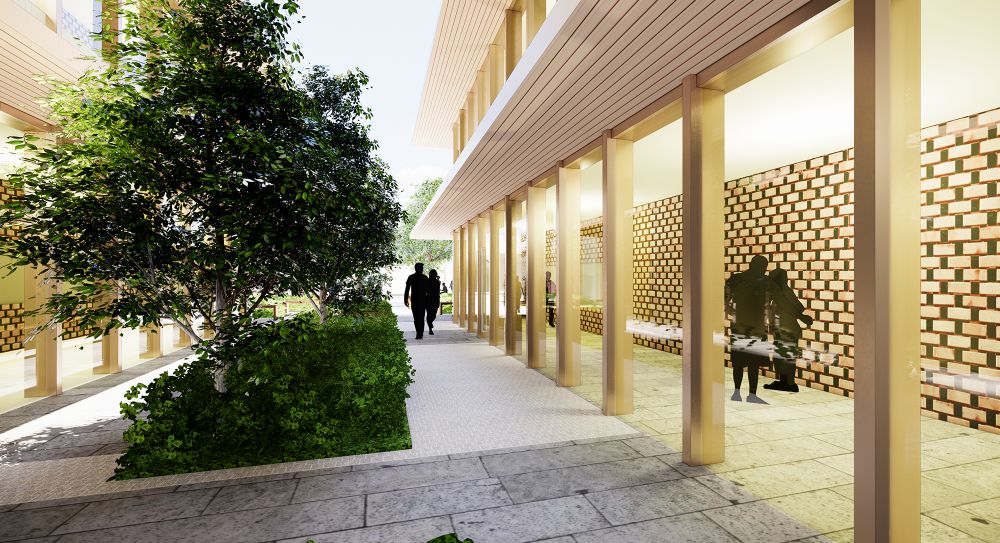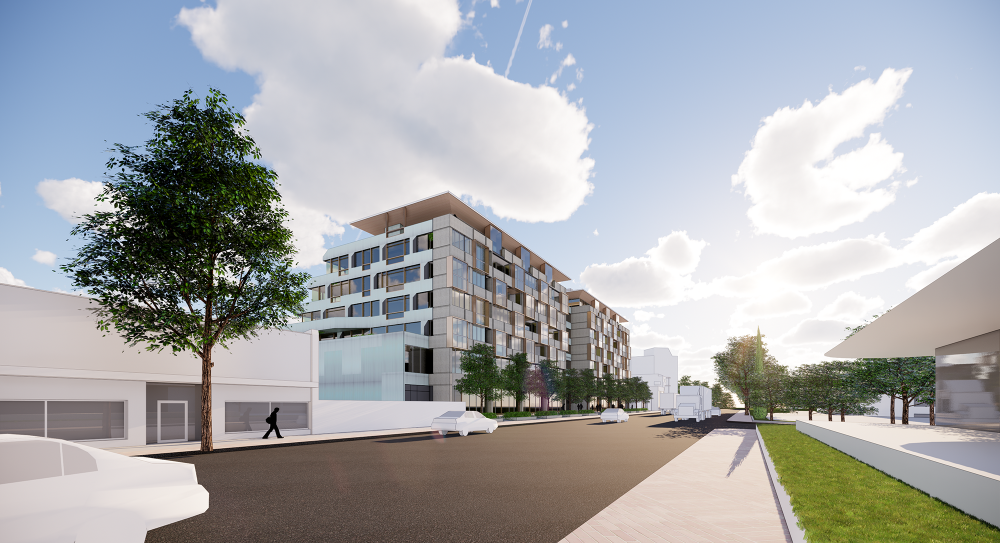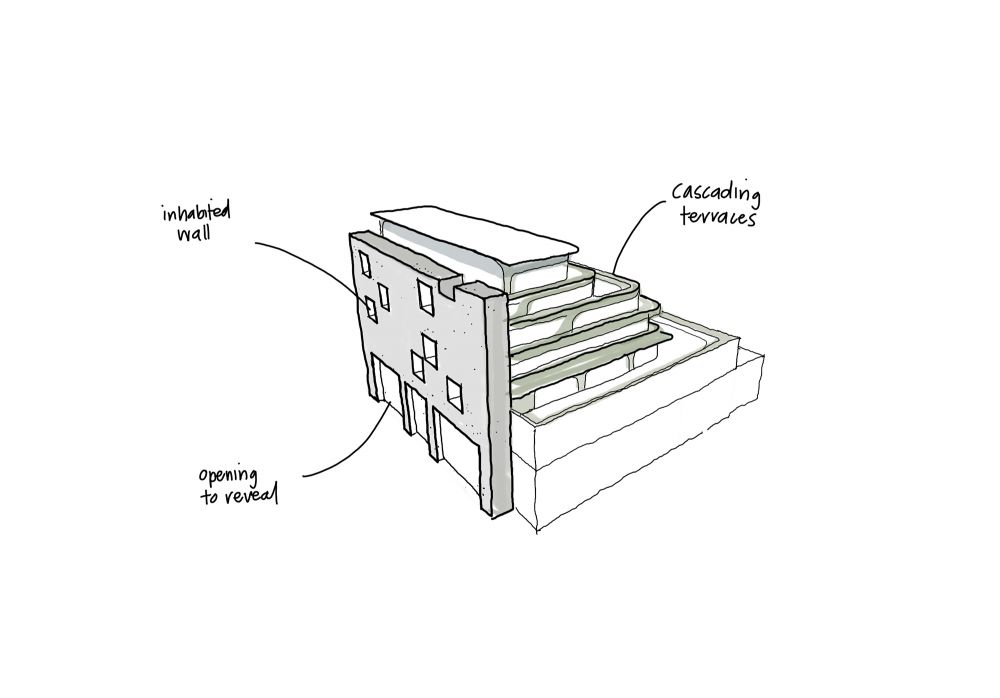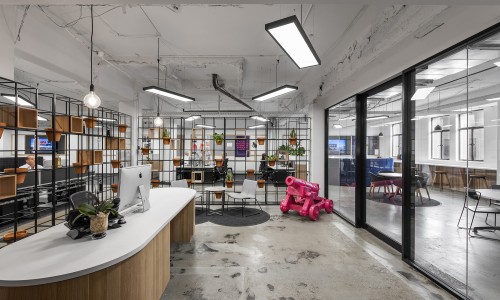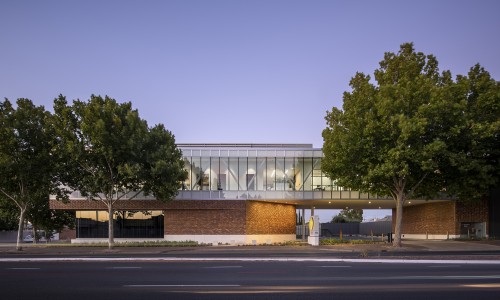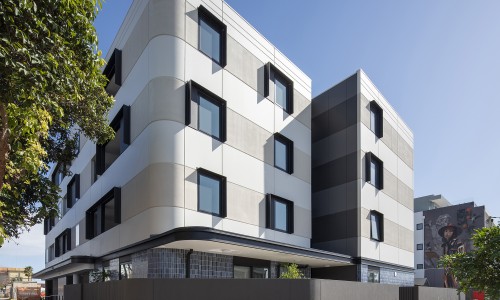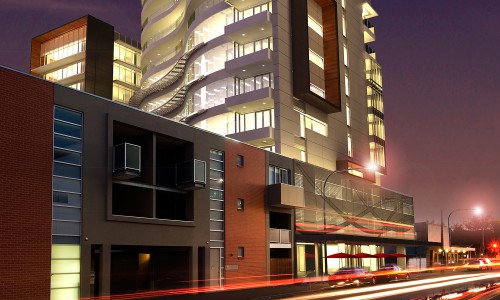Park Side Mixed-use Development
Our design for the new 7-storey mixed-use development located off Glen Osmond Road replaces non-active industrial buildings with dynamic architecture and layered landscaping that reactivates the precinct, engages with the streetscape and provides the platform for a thriving and sustainable residential community.
The project, designed to be constructed in 2 discreet stages, includes townhouses fronting Chinner Avenue, 78 apartments with views to the parklands and terraced outdoor spaces, a public plaza, a central landscaped street link path and commercial tenancies fronting Glen Osmond Road.

































