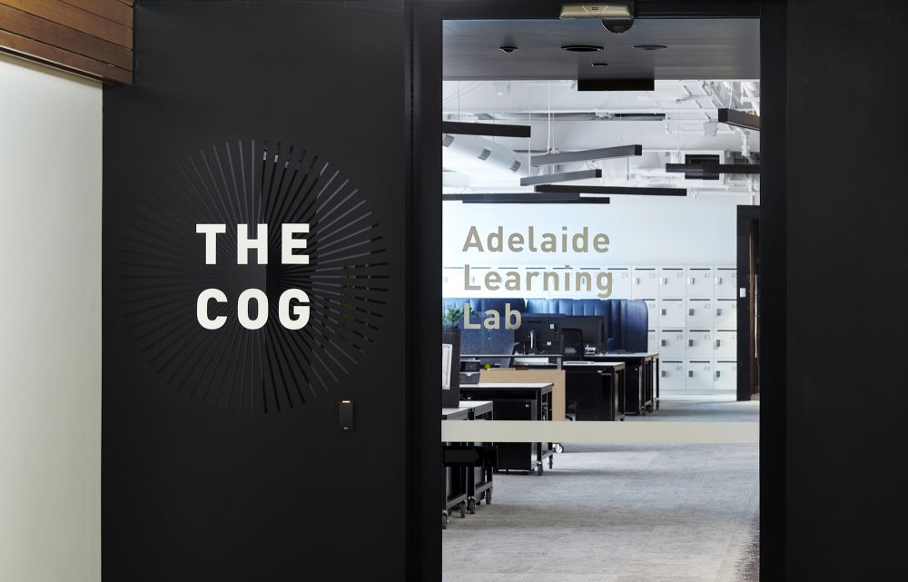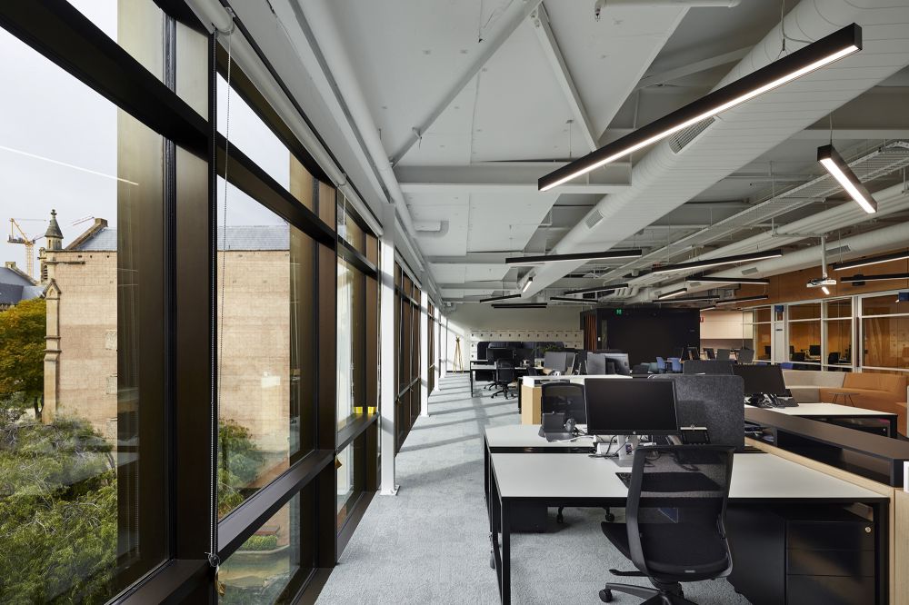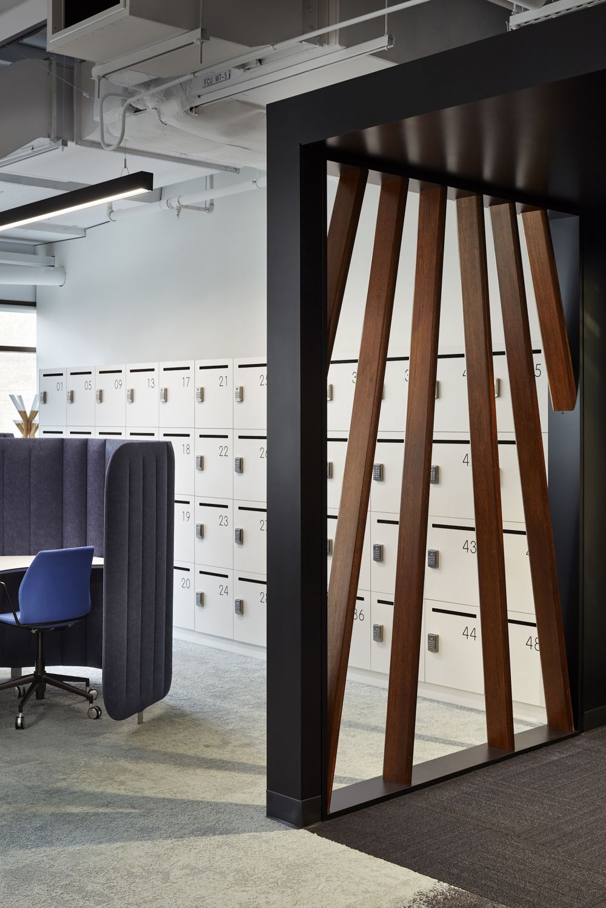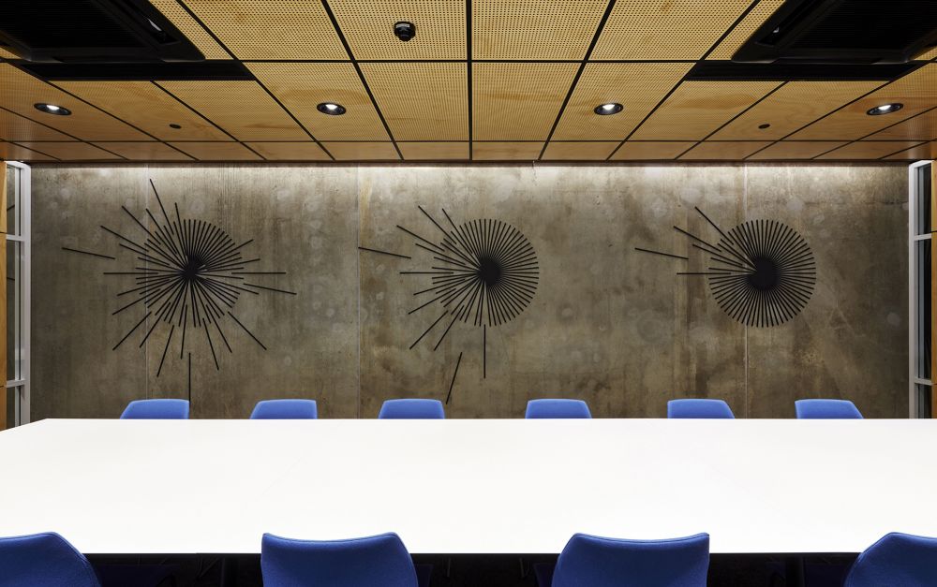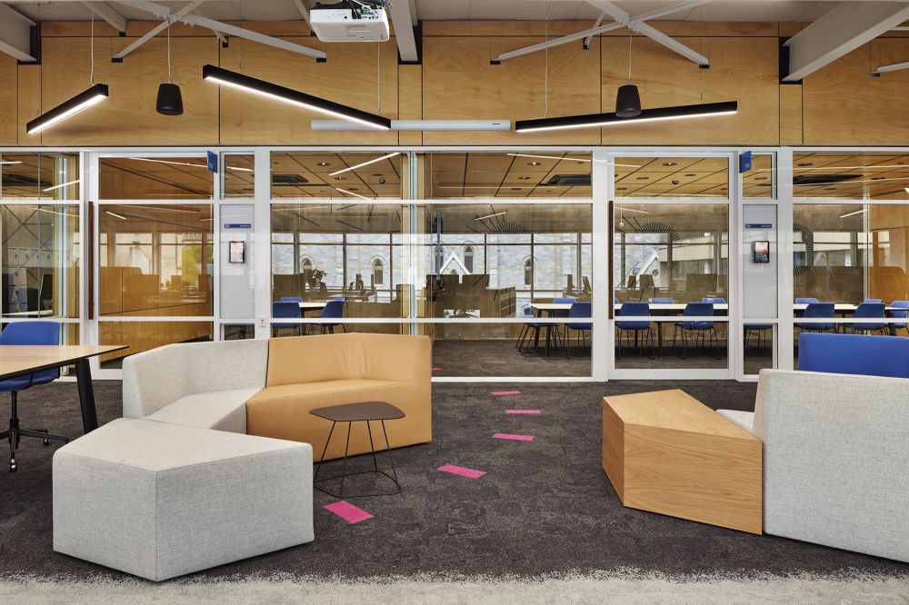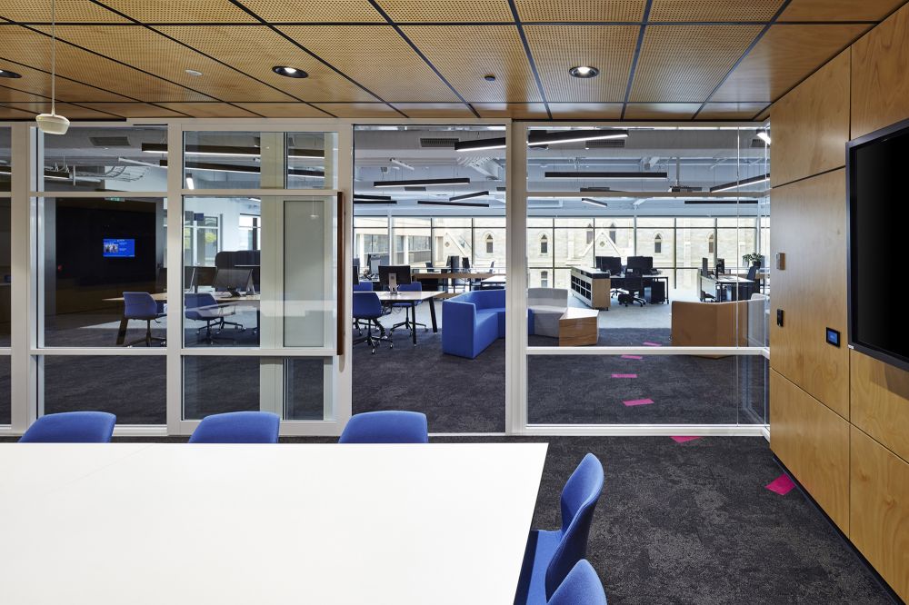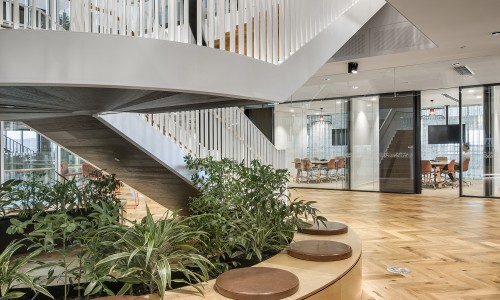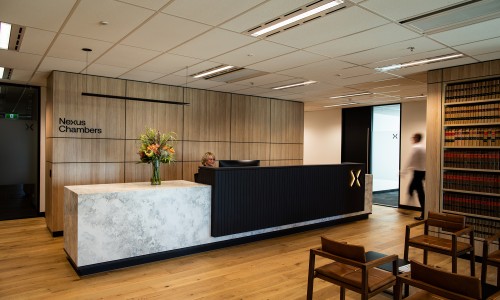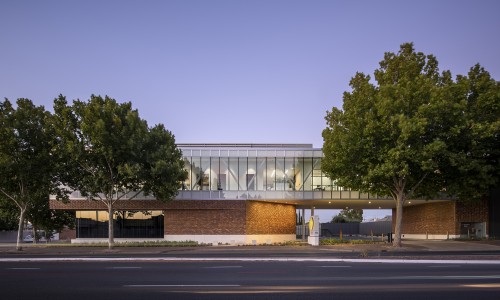University of Adelaide Learning Lab
Designed to provide ultimate flexibility for users, the space provides a balance of independent, spontaneous and collaborative zones. The original envelope has deliberately been left exposed to exploit the impressive volume of the space which overlooks the Wills Court and Elder Hall beyond. The space provides a variety of workplace settings to cater for a fluid group of 14 to 38 staff supported by individual lockers, study nooks and social areas.
The overarching design concept was the idea of transition and contrast. Moving through the space from the solidity and rawness of the exposed concrete end wall to the light and transparent glass façade the interior space provides opportunities for both vibrant and team based activities balanced with opportunities for quiet focused working.

































