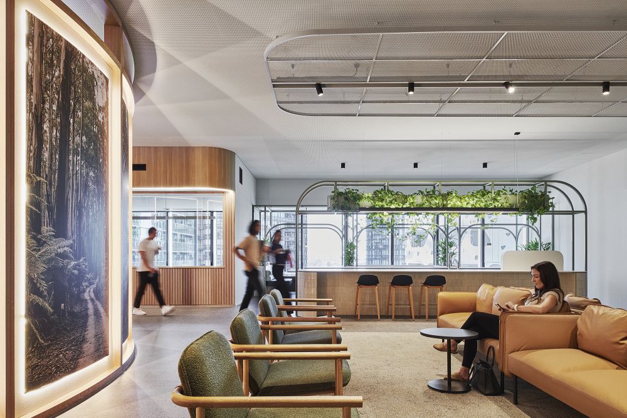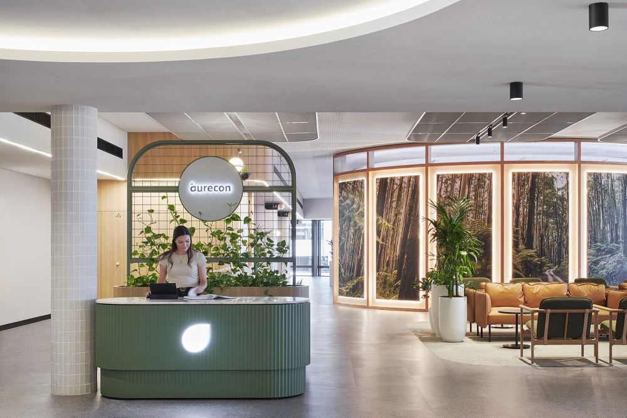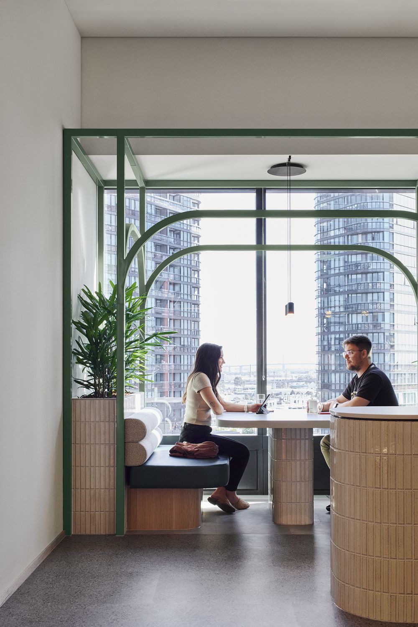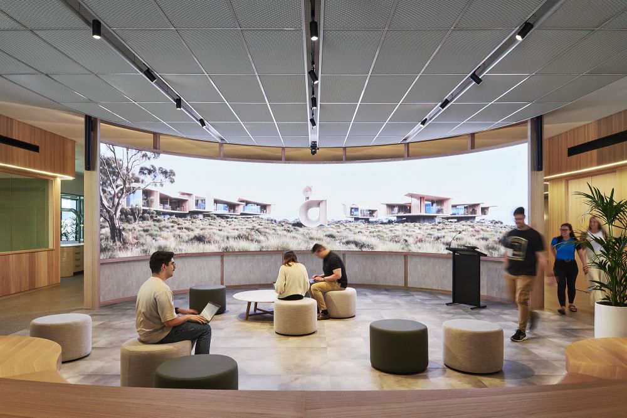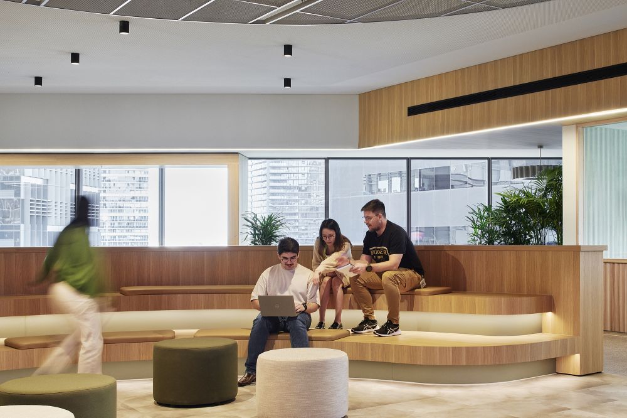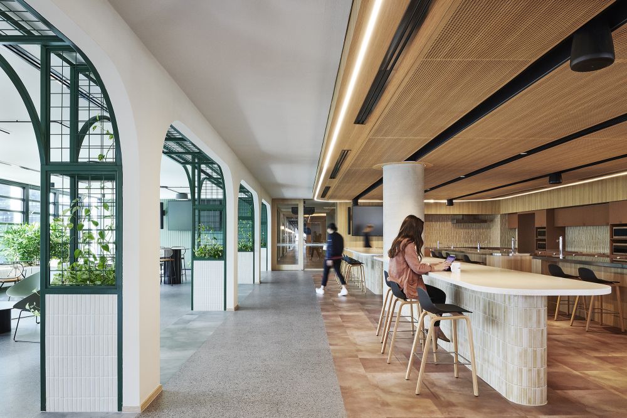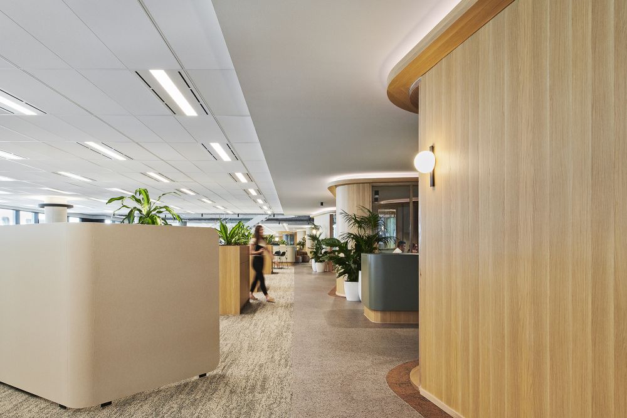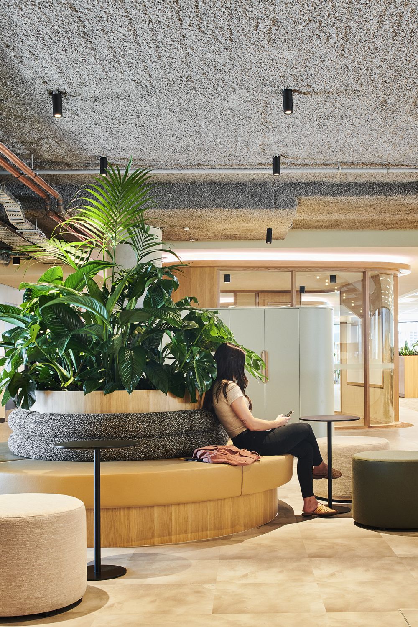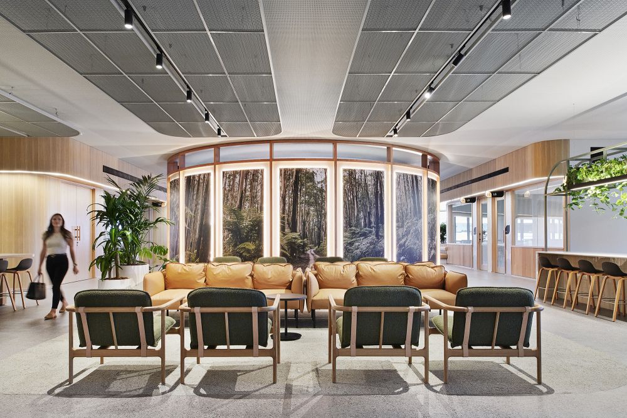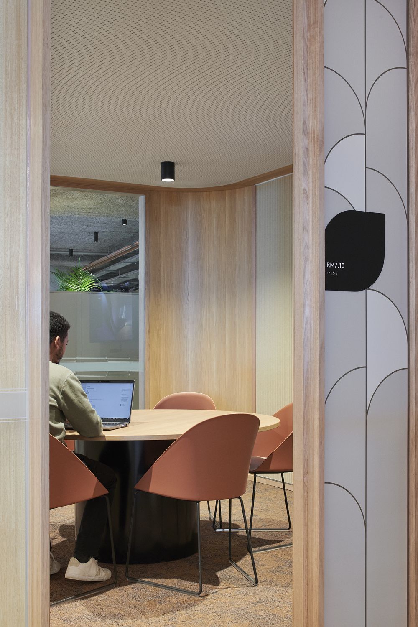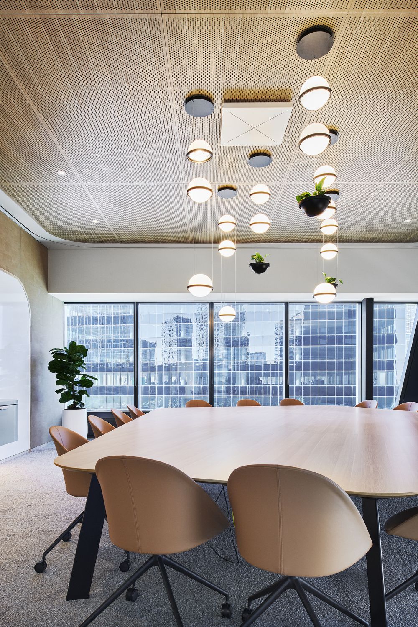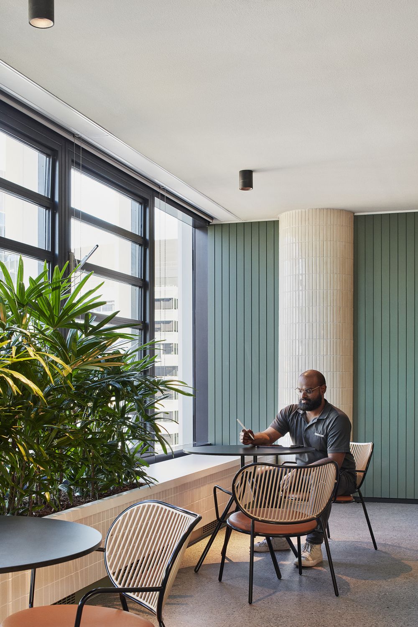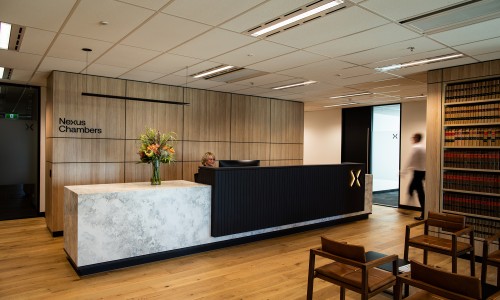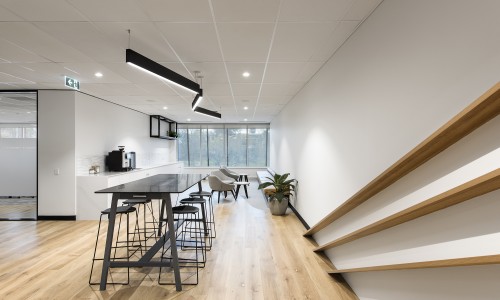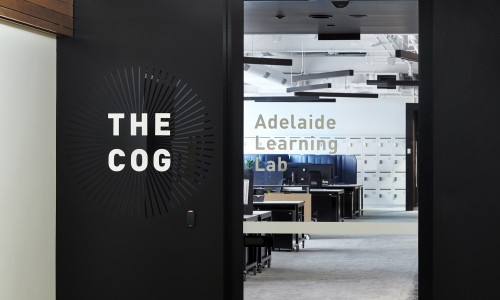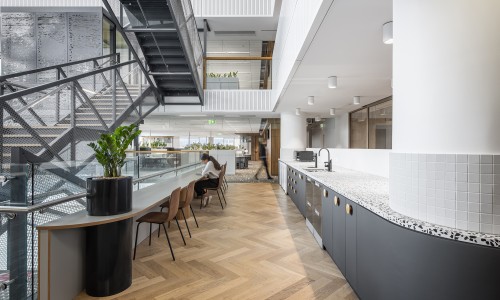Aurecon Melbourne Workplace
Our team collaborated closely with leading engineering firm, Aurecon to revitalise their Melbourne workplace to create an agile and innovative environment that “earns the commute” and greater supports the needs of their staff. Departing from the traditional office feel, this fitout has been designed to reflect the vibrant culture of Melbourne, drawing inspiration from the eclectic laneways, elegant underground bars, buzzing café culture and unique hospitality offering which has informed the materiality and tone of the design.
Inclusivity and wellbeing are at the forefront of the design. The layout of the workplace has been intentionally crafted to break away from the rigidity of traditional offices. Instead, the design is organic and free-flowing, supporting connectivity and creating a space where employees feel encouraged to move around the office and engage with different zones, whether this be for peaceful work whilst taking in the city views or engaging in more collaborative driven tasks where technology is required.
The fitout also draws inspiration from biophilic themes, incorporating organic forms, curved edges, and natural materials which align with Aurecon’s purpose and help soften the space to create a more welcoming and soothing atmosphere. The seamless integration of technology was a key driver for the design and helps enable digital ways of working. The new ‘Presentation Zone’ is a feature of the workplace, including a 10.3-metre curved screen and tiered seating which creates valuable space for Ted-Talk style presentations, large meetings, workshops and collaboration.

































