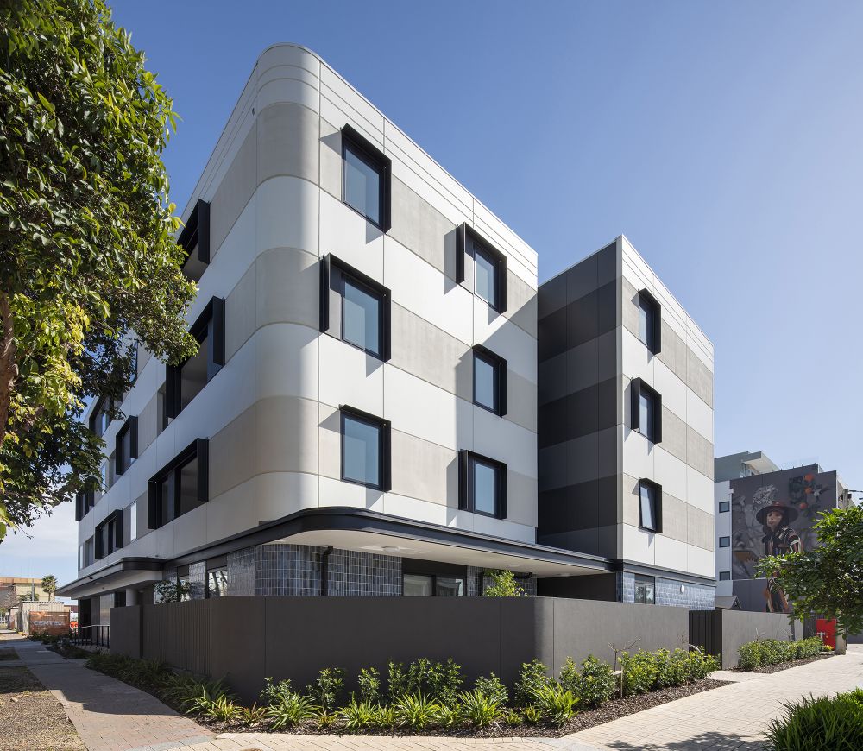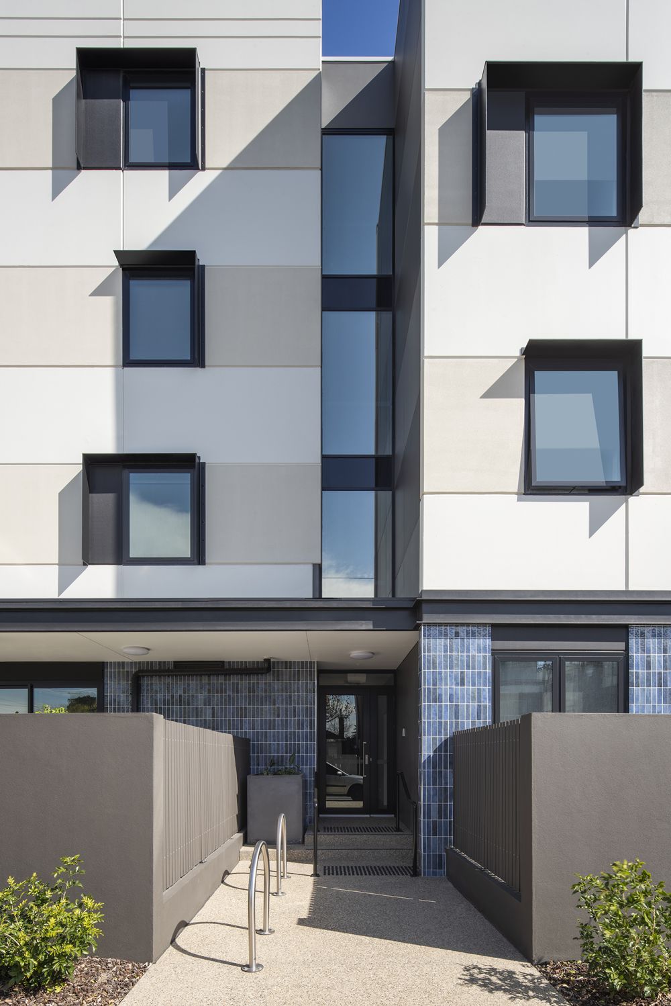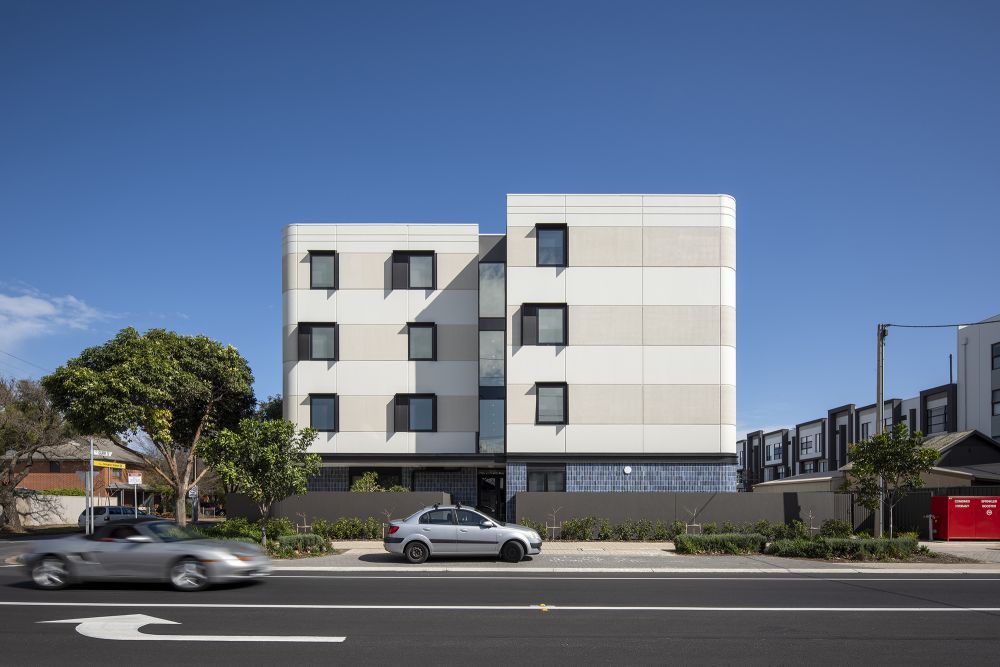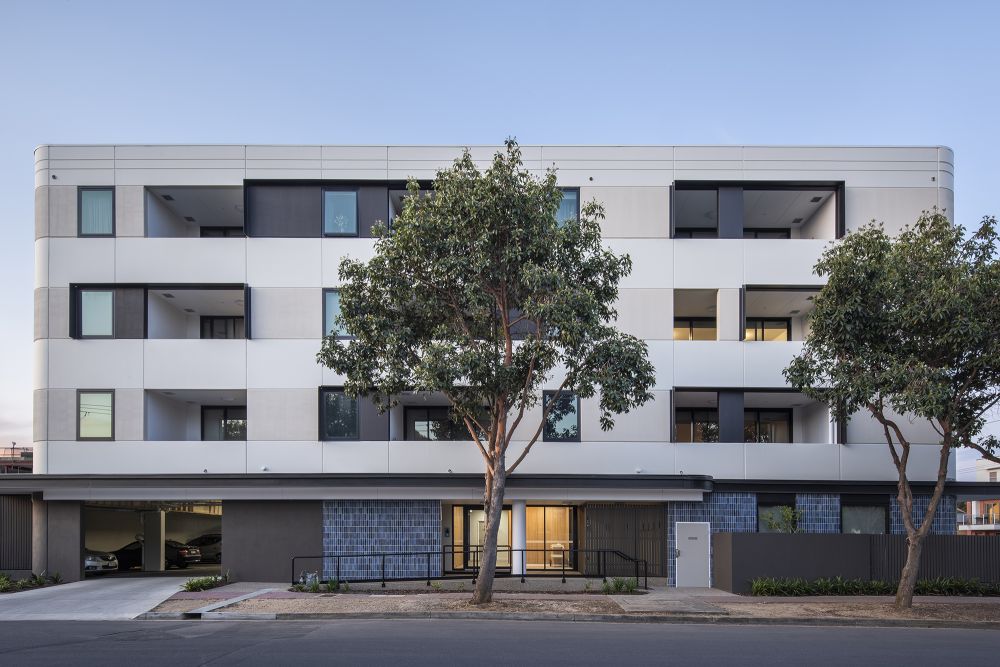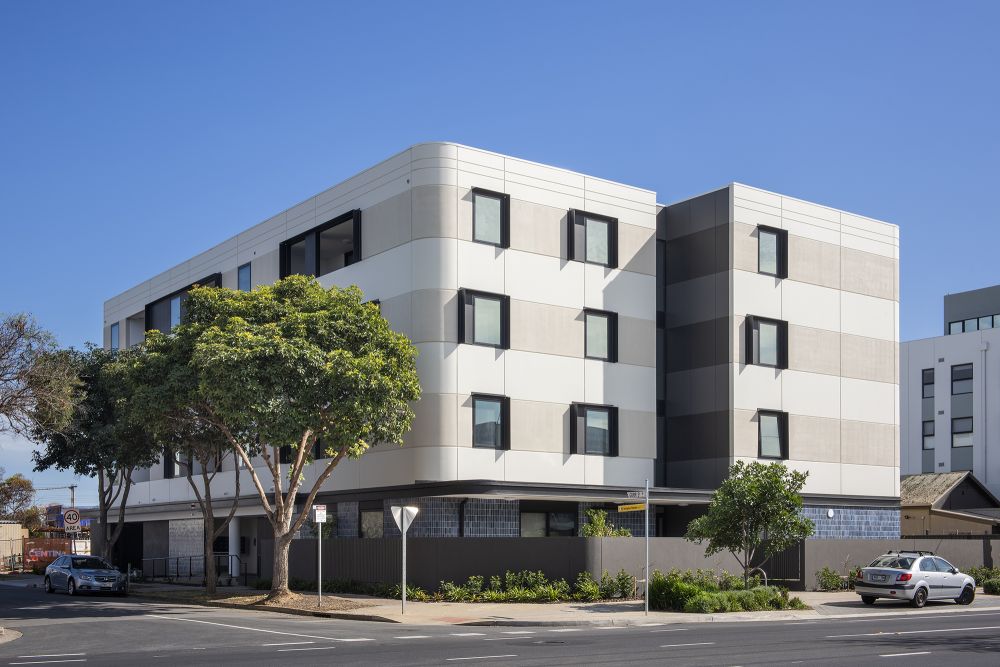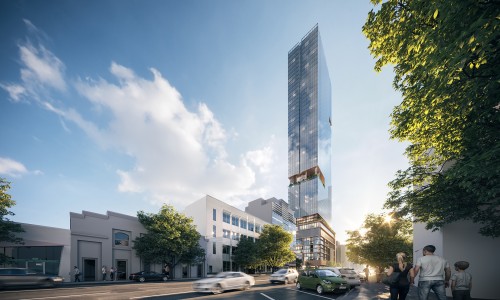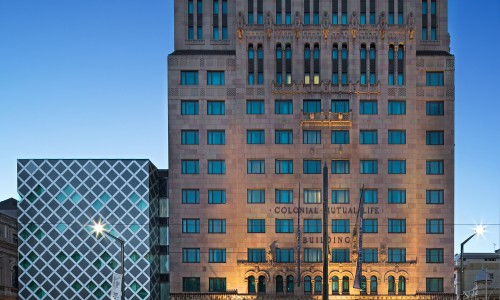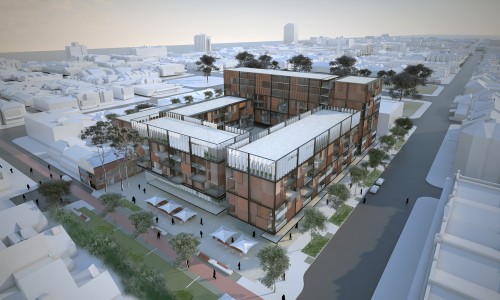Churchill Road Residential
Inspired by the rich industrial history and the Art Deco modernism of the surrounding neighbourhood, this new housing project for Junction Australia comprises of 23 apartments, communal garden spaces, carparking and a community related commercial tenancy. A simple split in the building form along with the rounded corners creates an articulated streetscape presence. The playful arrangement of sun-shading window shrouds contrasts with the robust identity of the ribbed concrete facades and the earthy tones of the glazed ground level wall tiles.
The functionality of the layouts combined with the elegant building expression reflects Junction Australia’s vision to provide affordable homes that contribute to thriving communities. The project promotes a sense of place for its occupants through the residential character of the building’s external expression, the incorporation of shared spaces, and the landscaped arrival and garden areas. The projects design value is established through floor plate functionality and efficiency and the team’s approach to sustainability and place creation.

































