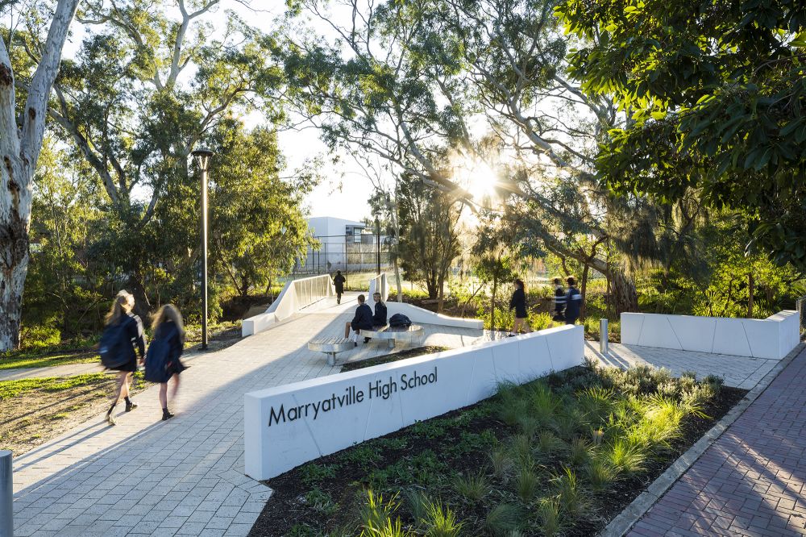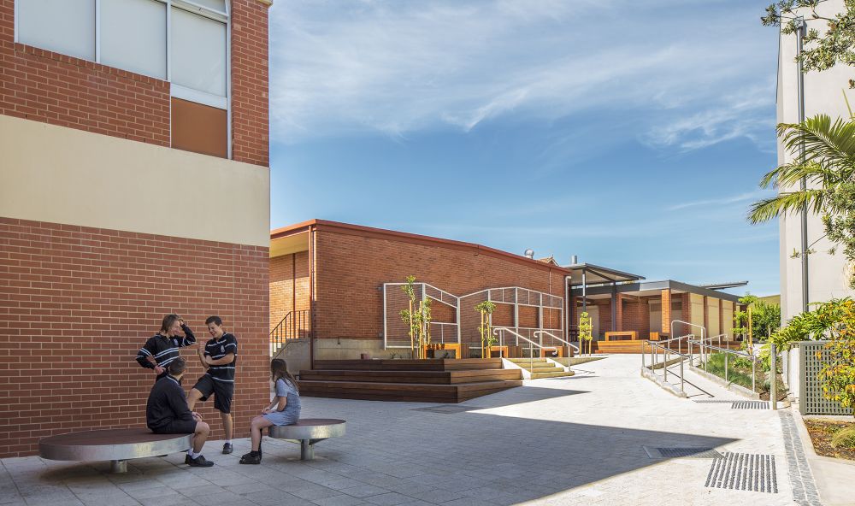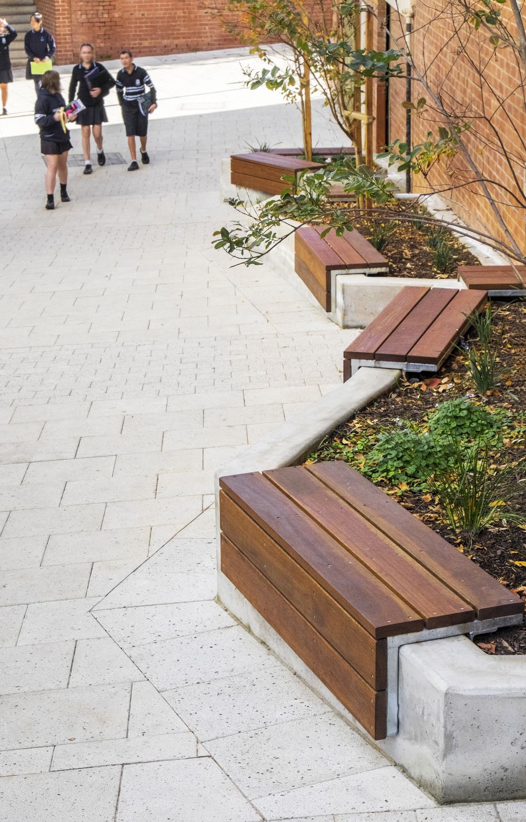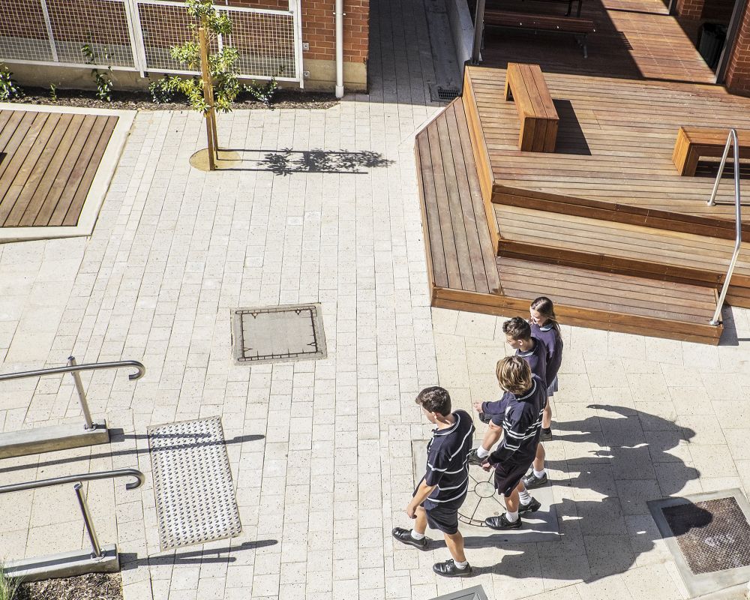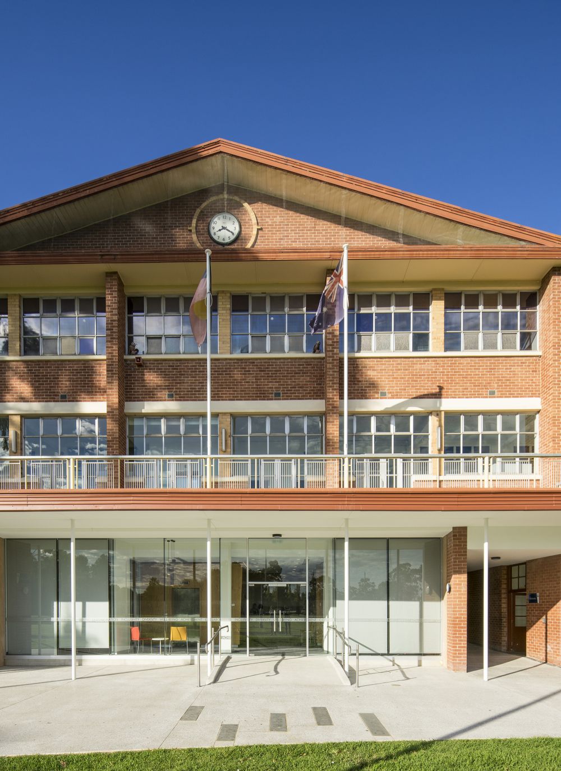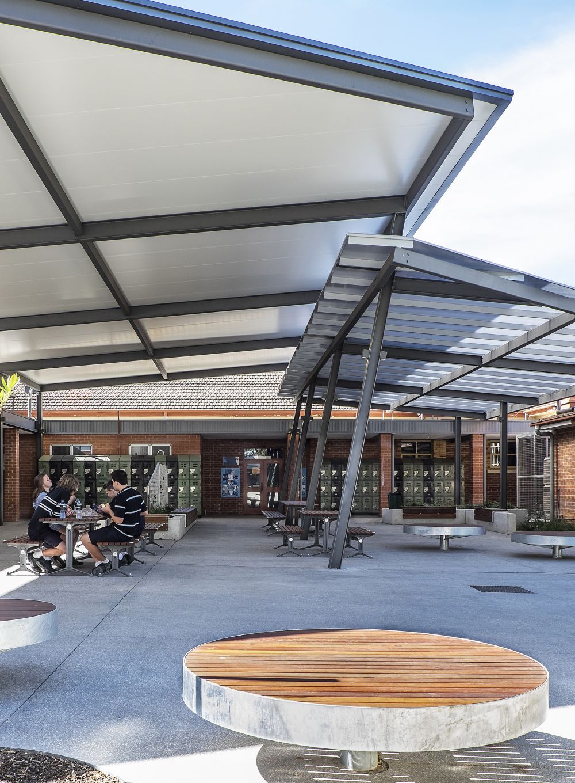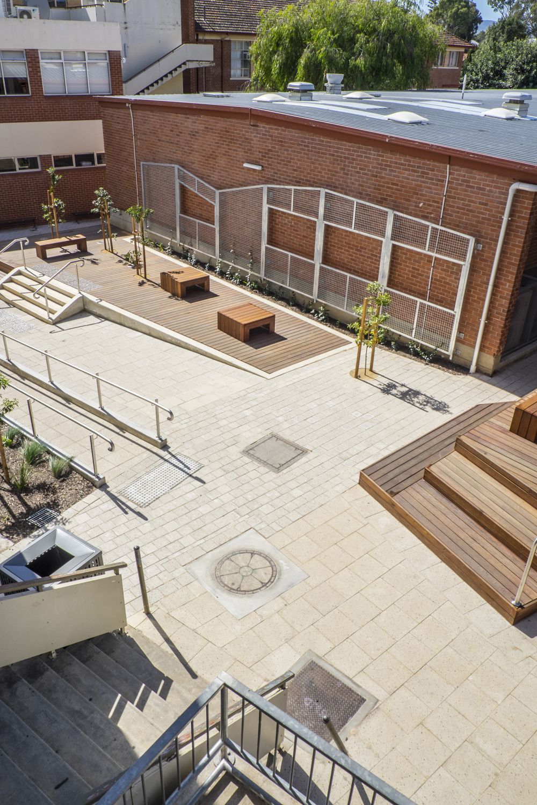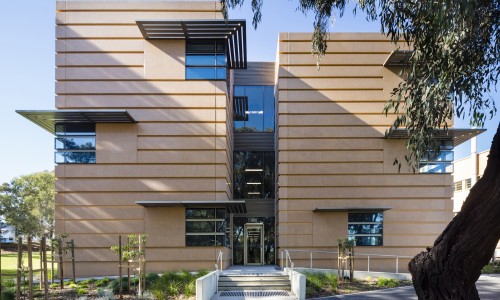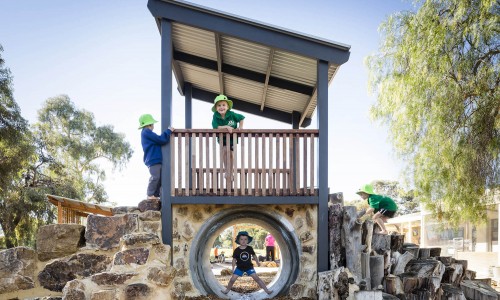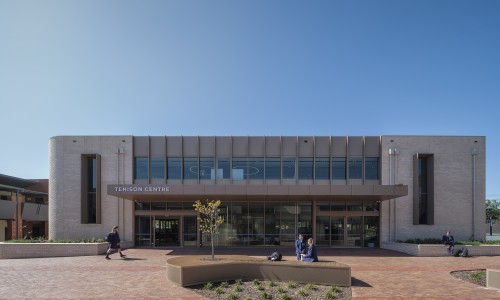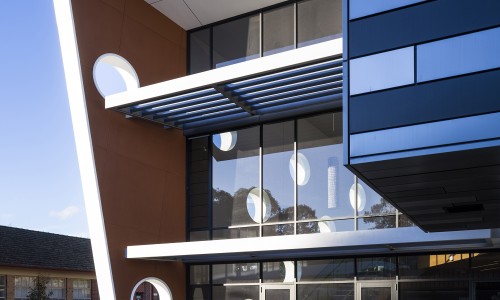Marryatville High School Refurbishment and Landscape
The second stage of works at Marryatville High School includes the refurbishment of two existing buildings containing the School's Administration, Student Services and General Learning Areas, along with landscape works to the school's central circulation spine and northern entry. These works have been carefully designed to ensure that their insertion is integrated into the school's existing built form, including JPE’s new Learning Centre, as well as a seamless integration of the landscape stage 1 works.
The works improve the schools connectivity and accessibility whilst continuing to maintain the open, tree-filled landscape character. The revitalised indoor and outdoor spaces provide a much needed functional overlay while expressing a 21st century learning experience.

































