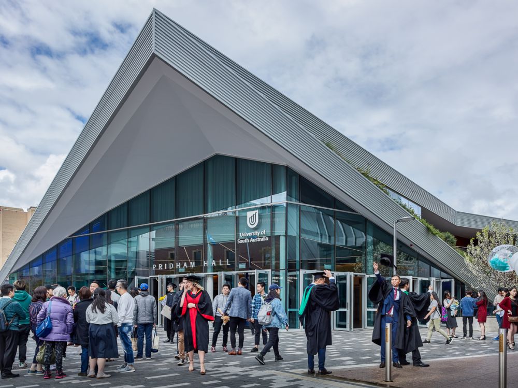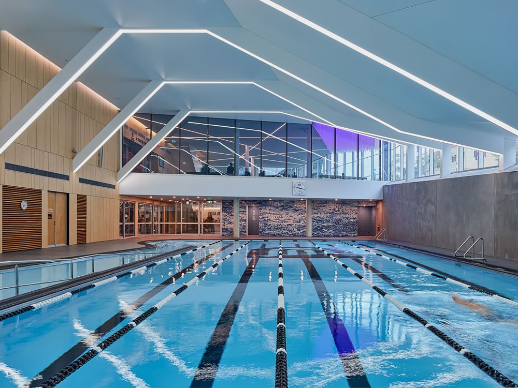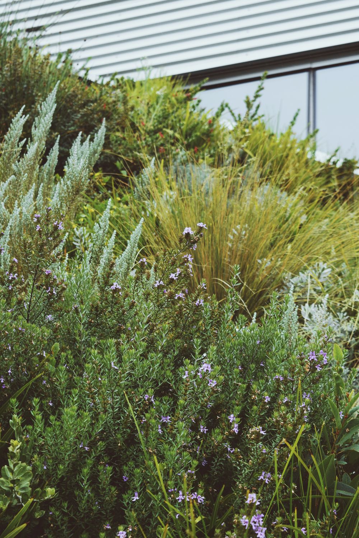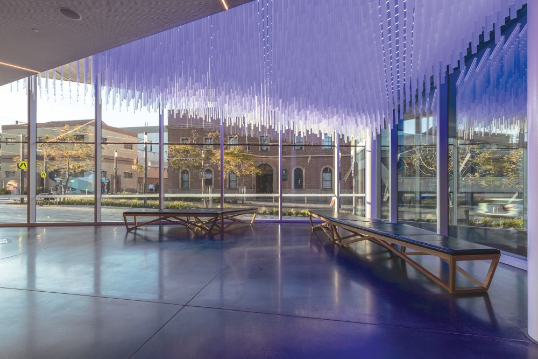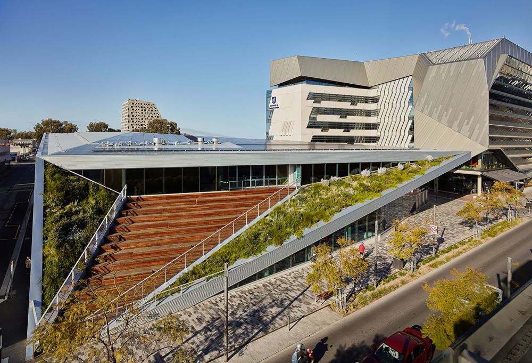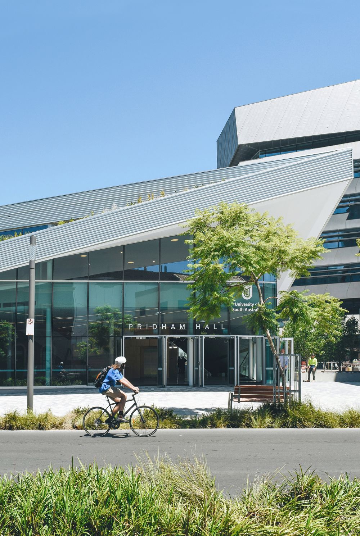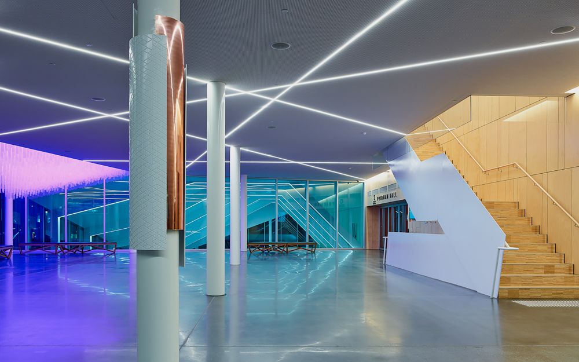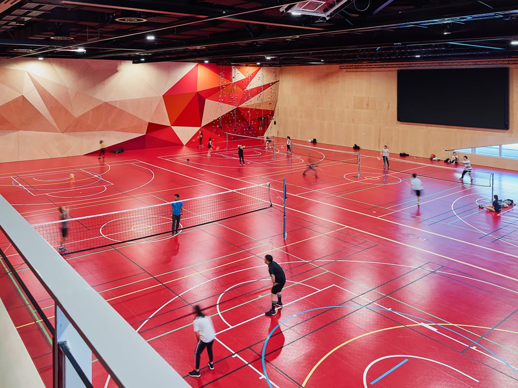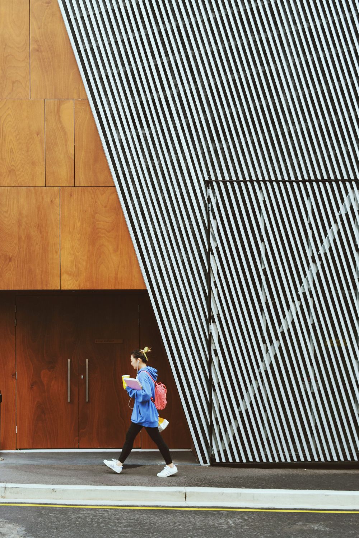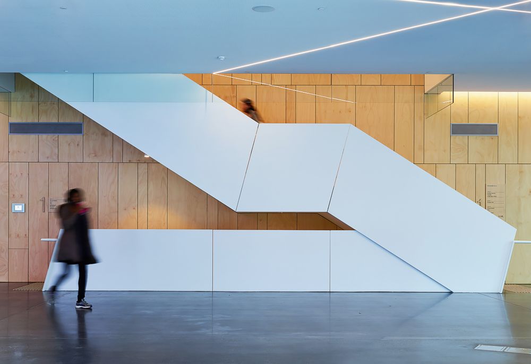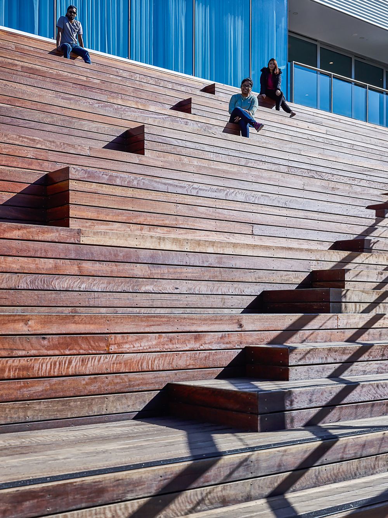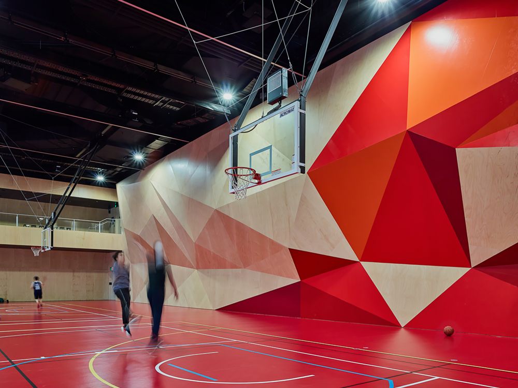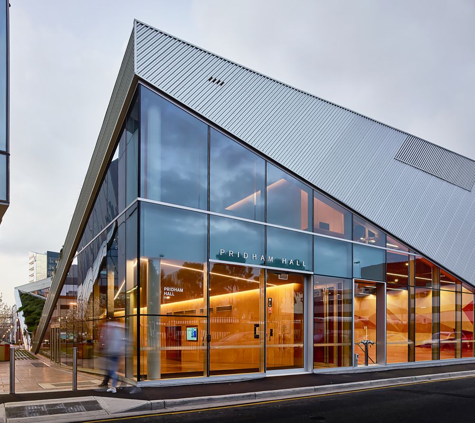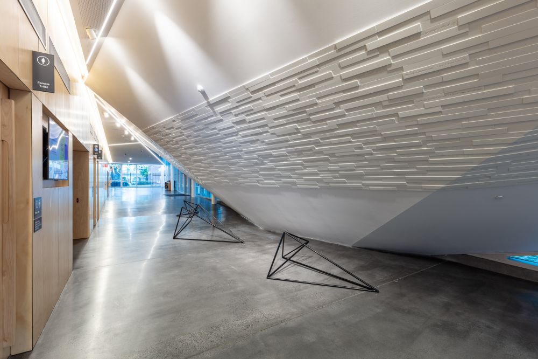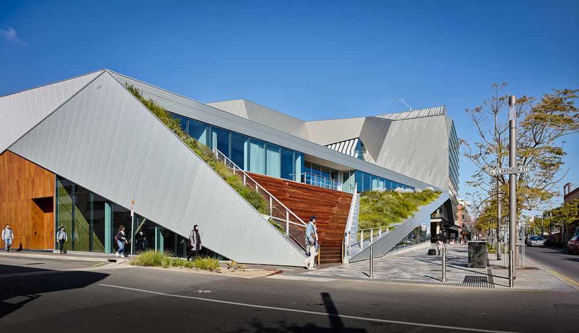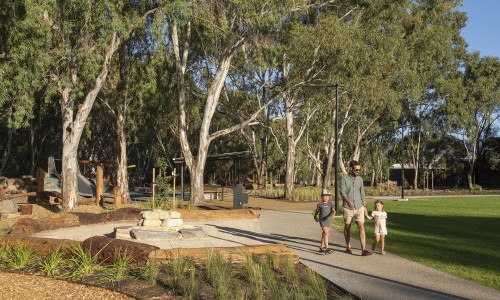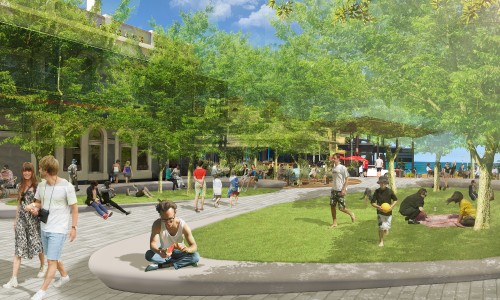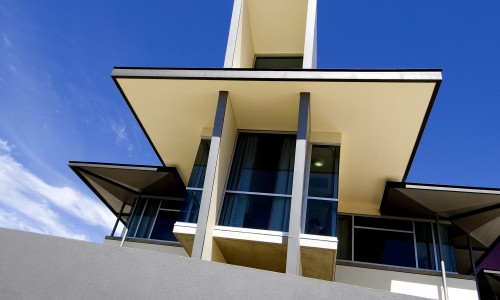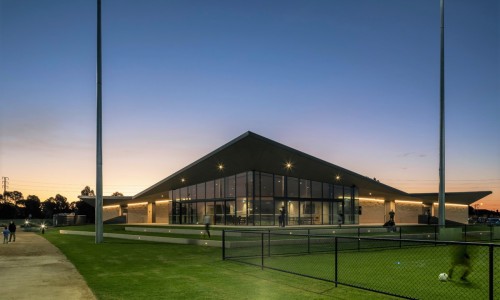Pridham Hall
JPE were selected as Principal Consultant in partnership with Snøhetta, the award winning Norwegian firm, and Adelaide’s Jam Factory, to design and deliver Pridham Hall, a transformative strategic project for the University of South Australia. The new heart of the Uni SA City West campus, Pridham Hall accommodates over 2,000 students and guests for graduation ceremonies, a new home for UniSA Sport and provides flexible office and function areas.
Multi-purpose sports facilities include a hall with multi-use courts, a 25m pool and gym facilities with the ability to curate social sports activities in the lobby spaces. Accessible external public amphitheatres fold to the ground plane to the north and west flanked by floating green gardens, integrating into the existing Høj Plaza for students, visitors and the Adelaide community to enjoy. A democratic place of celebration and renewal; Pridham Hall is a new public realm typology for Hindley Street and a benchmark for socially focussed, educational development in the city.
The Pridham Hall building design was developed with 4 large ‘green wings’ which ground the building and connect the architecture to the public realm and landscape. The planting palette was chosen to produce an exceptional year-round display of changing textures and colours that showcase species from Southern Australia, with emphasis on those from the Adelaide region. Although giving a sense of a relaxed planting style, the green wings required careful consideration of plant species selection and placement. The harsh conditions vary with the site’s microclimates, and suitable species selection was critical to the success of the project.

































