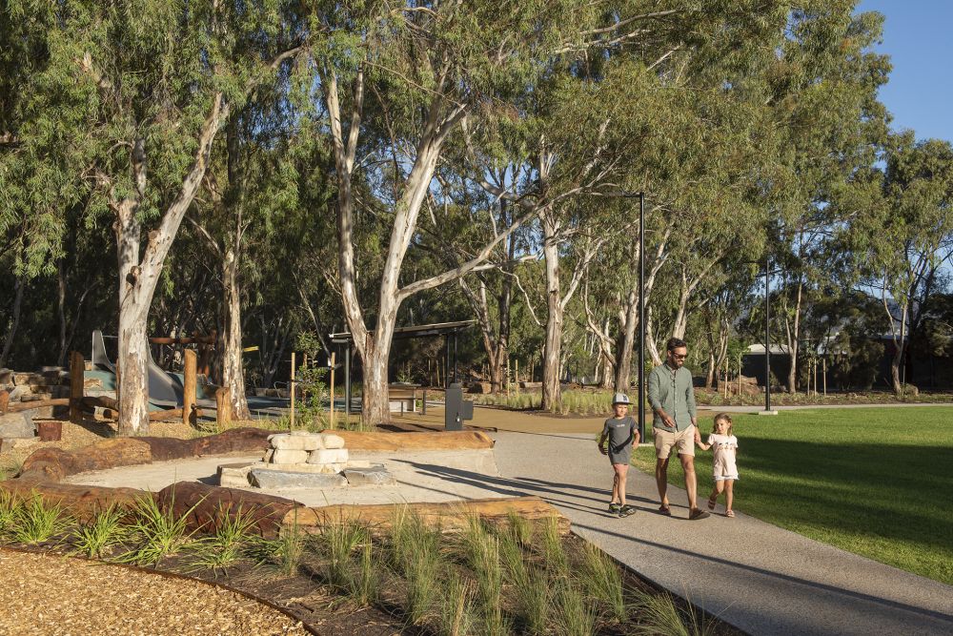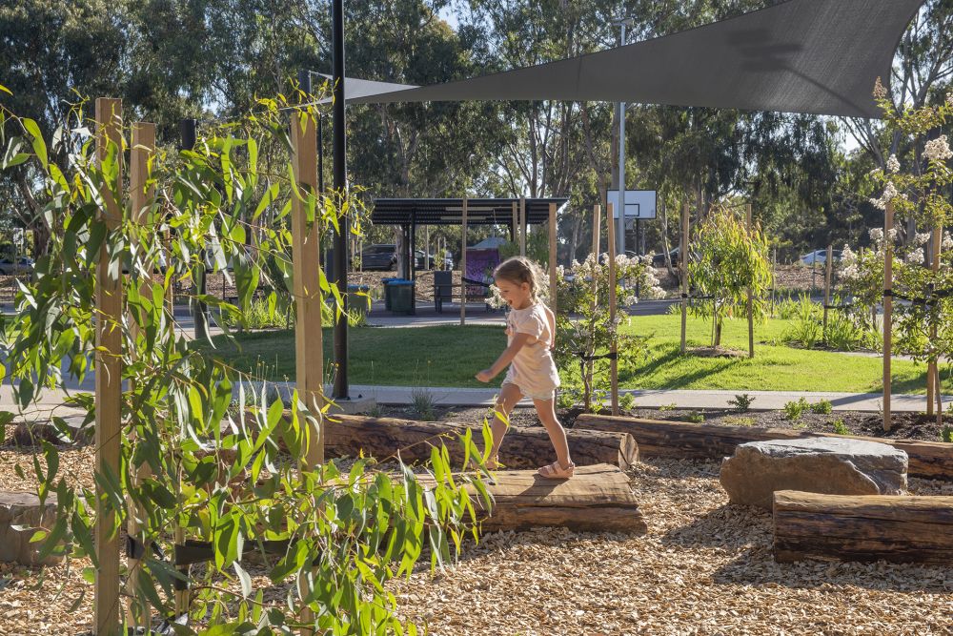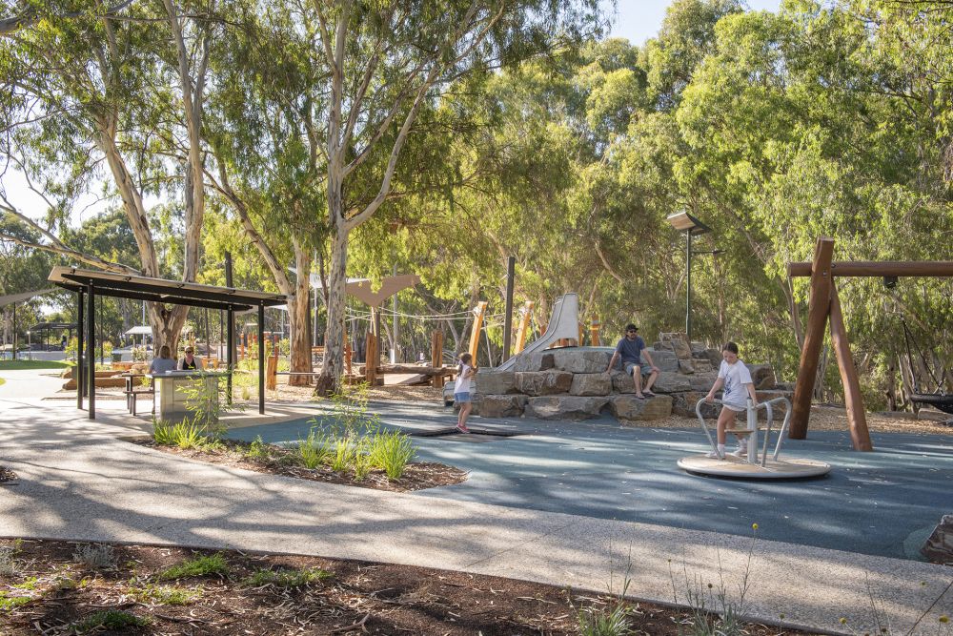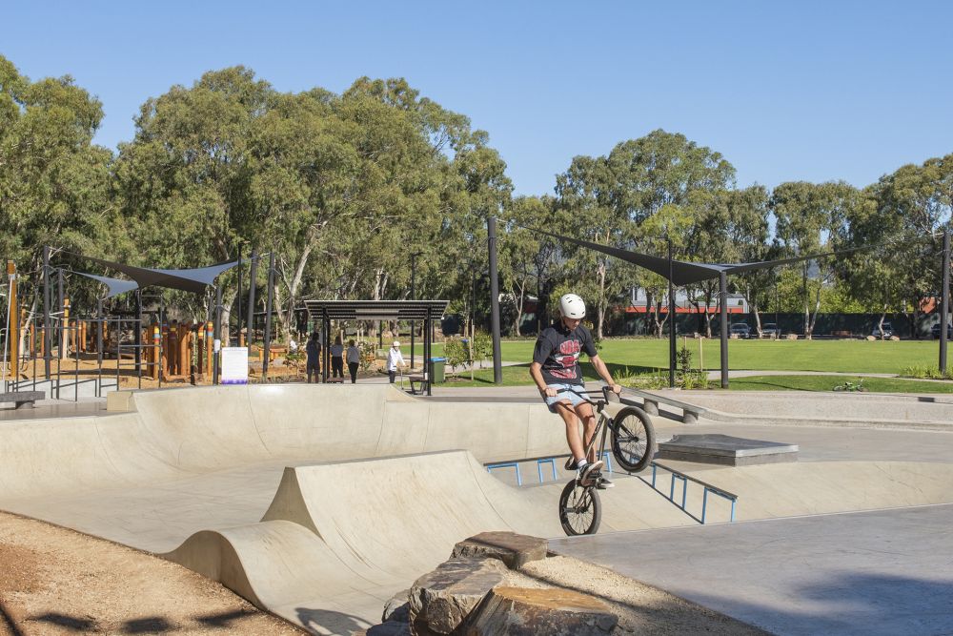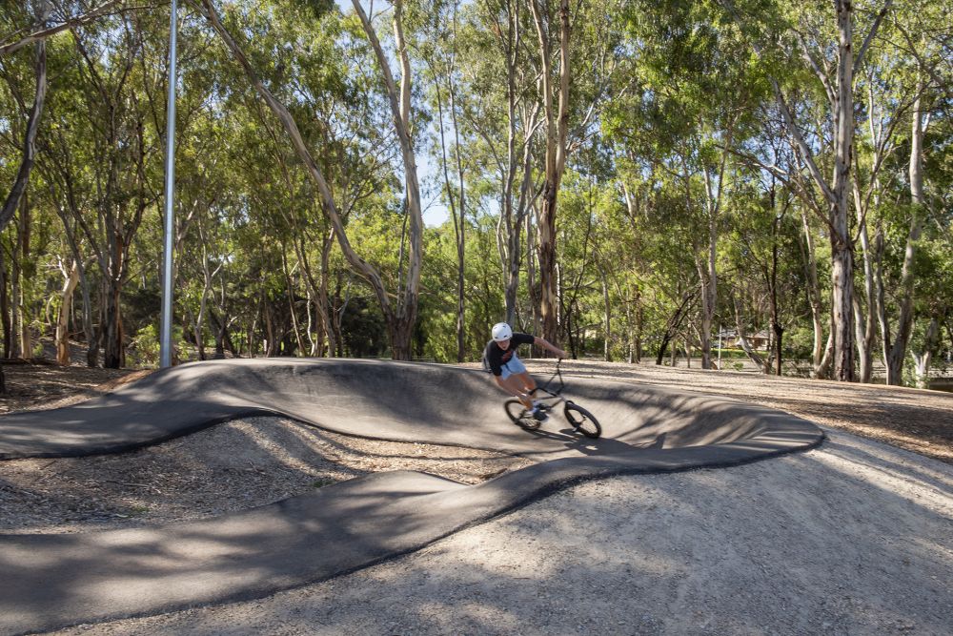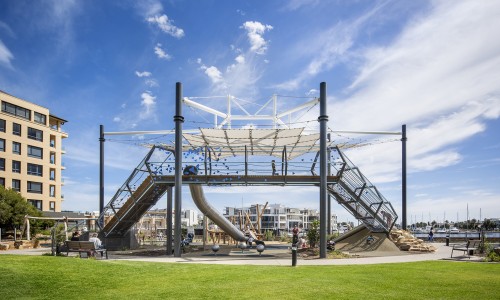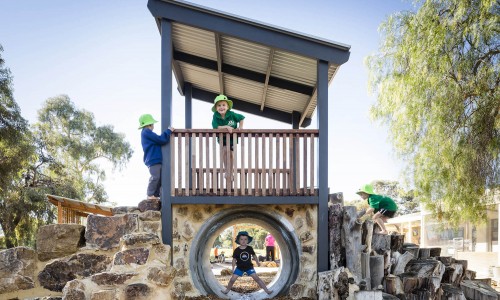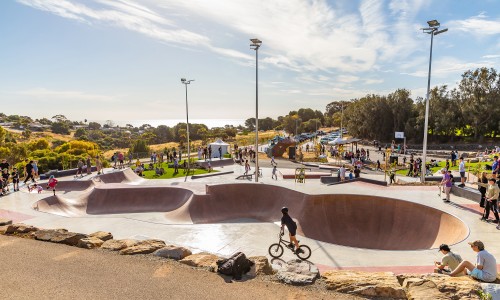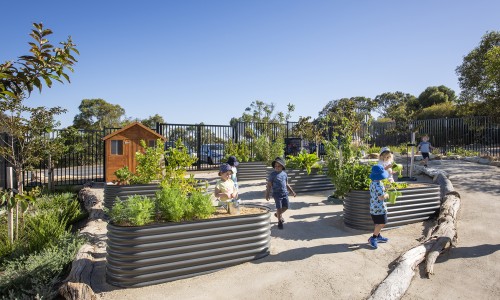Paradise Recreation Complex
JPE Design Studio led the redevelopment of Paradise Recreation Plaza, upgrading this popular skate and youth hub to create a more contemporary recreation offering that appeals to teenagers and young adults. The design result facilitates a new skate park with amphitheatre seating, a pump track, parkour equipment, a new playspace, multi-use courts, a central plaza space, 3 large shade structures and additional community infrastructure which contributes to improving the visitor experience. Landscape amenity across the site has been enhanced, replacing what was previously unkept shrub cover with a considered landscape design that incorporates native and local planting.
The new central plaza provides opportunities for outdoor events, with power outlets provided within the plaza and lighting upgrade throughout to promote safe use in the evenings. The use of rocks is a consistent design theme in the design, which has been woven throughout to tie all the spaces together and contribute to creating a common identity. Accessibility has been improved across the site, with the inclusion of accessible play elements and a new DDA compliant path which unfolds throughout the site and connects Darley Road with Karrawirra Parri (River Torrens Linear Park).

































